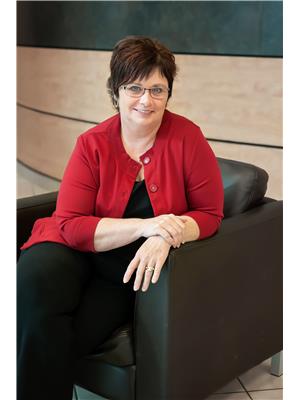Malinowski Acreage, Hudson Bay Rm No 394
- Bedrooms: 4
- Bathrooms: 2
- Living area: 1344 square feet
- Type: Residential
- Added: 73 days ago
- Updated: 72 days ago
- Last Checked: 3 hours ago
The Malinowski acreage is a fantastic property located just a short commute from Hudson Bay, SK. It sits on 11.69 acres and features a 4-bedroom, 2-bathroom house that has seen many upgrades. Upgrades include vinyl windows, new flooring, fresh paint, and bathrooms. The home is currently heated with electric, with programmable thermostats in each room, but has ductwork in place for a potential switch to propane. The lower level includes a bedroom, bathroom, utility room, storage, and a large family room perfect for entertaining. Outside, there is a large heated shop with over 1400 sq ft of space. Shop is heated and has a concrete floor. Shop is currently used as an auto repair business. Included in the sale are some tools, equipment and car hoist. The nearly 12 acres offer plenty of room for gardens, additional shops or garages, and a fire pit in a secluded spot off the tiered deck. The sellers are including a portable AC and a zero-turn riding mower. If you’re interested, please set up an appointment to view the property! (id:1945)
powered by

Show More Details and Features
Property DetailsKey information about Malinowski Acreage
Interior FeaturesDiscover the interior design and amenities
Exterior & Lot FeaturesLearn about the exterior and lot specifics of Malinowski Acreage
Location & CommunityUnderstand the neighborhood and community
Tax & Legal InformationGet tax and legal details applicable to Malinowski Acreage
Room Dimensions

This listing content provided by REALTOR.ca has
been licensed by REALTOR®
members of The Canadian Real Estate Association
members of The Canadian Real Estate Association
Nearby Listings Stat
Nearby Places
Additional Information about Malinowski Acreage











