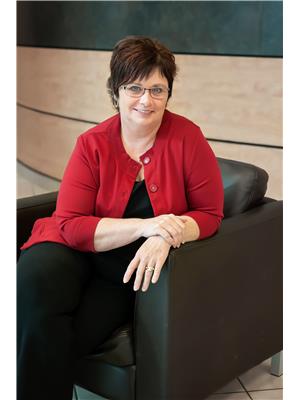706 Donald Street, Hudson Bay
- Bedrooms: 5
- Bathrooms: 4
- Living area: 1920 square feet
- Type: Residential
- Added: 67 days ago
- Updated: 2 days ago
- Last Checked: 4 hours ago
Welcome to 706 Donald St. This 5 bed/4 bath home is waiting for new owners. Outside the yard is an oasis within town limits. The rock retaining walls featuring perennial plants cascading down. Owners have allowed nature to help with providing privacy. Back yard has a garden space and 2 sheds for extra storage. This property backs up against the east forest. Inside the home you have 5 bedrooms and 4 baths. Upper level has 4 beds/2 full baths. One bedroom presently being used as a study. Recent upgrades to the main level include vinyl plank flooring in livingroom and formal dining room. Also new is the walk in shower added to the back entrance to increase to a 3 piece bath. Patio door off the nook accesses large patio overlooking the beautiful back yard. Home has central air conditioning. Lower level is finished and includes one the most unique shower stalls. Plenty of entertaining space. Extra guest bedroom, craft/work room, sewing room and laundry complete the lower level. Home also has an attached 2 car garage. Original build included 2 inches of styrofoam under the stucco and R60 insulation in the attic. Utility bills prove the efficiency of the home. Call or text today to setup your appointment to view. (id:1945)
powered by

Show More Details and Features
Property DetailsKey information about 706 Donald Street
Interior FeaturesDiscover the interior design and amenities
Exterior & Lot FeaturesLearn about the exterior and lot specifics of 706 Donald Street
Location & CommunityUnderstand the neighborhood and community
Tax & Legal InformationGet tax and legal details applicable to 706 Donald Street
Room Dimensions

This listing content provided by REALTOR.ca has
been licensed by REALTOR®
members of The Canadian Real Estate Association
members of The Canadian Real Estate Association
Nearby Listings Stat
Nearby Places
Additional Information about 706 Donald Street











