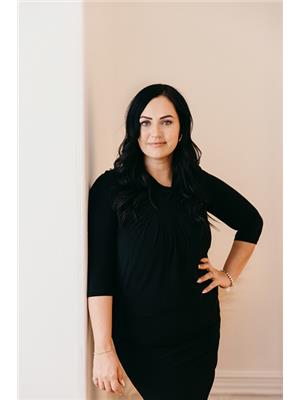19 William Booth Crescent, Kawartha Lakes Lindsay
- Bedrooms: 3
- Bathrooms: 2
- Type: Residential
Source: Public Records
Note: This property is not currently for sale or for rent on Ovlix.
We have found 6 Houses that closely match the specifications of the property located at 19 William Booth Crescent with distances ranging from 2 to 10 kilometers away. The prices for these similar properties vary between 559,900 and 849,900.
Nearby Listings Stat
Active listings
41
Min Price
$395,888
Max Price
$1,199,900
Avg Price
$624,894
Days on Market
56 days
Sold listings
1
Min Sold Price
$674,900
Max Sold Price
$674,900
Avg Sold Price
$674,900
Days until Sold
12 days
Property Details
- Cooling: Central air conditioning
- Heating: Forced air, Natural gas
- Stories: 1
- Structure Type: House
- Exterior Features: Brick
- Foundation Details: Concrete
- Architectural Style: Bungalow
Interior Features
- Basement: Unfinished, Full
- Appliances: Washer, Refrigerator, Dishwasher, Stove, Dryer, Microwave, Window Coverings, Water Heater
- Bedrooms Total: 3
Exterior & Lot Features
- Lot Features: Level lot, Level
- Water Source: Municipal water
- Parking Total: 8
- Parking Features: Attached Garage
- Lot Size Dimensions: 70.67 x 157 FT
Location & Community
- Directions: William St/Eglington St/William Booth
- Common Interest: Freehold
- Community Features: Community Centre
Utilities & Systems
- Sewer: Sanitary sewer
- Utilities: Sewer, Cable
Tax & Legal Information
- Tax Year: 2024
- Tax Annual Amount: 6279.67
- Zoning Description: R1
Additional Features
- Security Features: Smoke Detectors
Welcome to 19 William Booth Cres., a small tree-lined cul-de-sac hidden away in the far north-east corner of Lindsay, tucked away along the Scugog River. A beautiful custom-built home aging gracefully amongst other regal homes. Anyone would be charmed by the curb appeal with its long driveway, stone walkways, expansive trees, shrubs and planters. A grand entry sets the tone for your visitors...welcoming, spacious and bright. The formal dining room with its cathedral ceiling and window reaching to the sky feels like dining outdoors. French doors from the living room draw your attention to the deck stretching the width of the house and cascading into a professionally landscaped garden, hidden sitting areas, and still with room for a pool! Eat-in kitchen, mudroom to the double-car garage, main-floor laundry, two guest rooms with their own four-piece bath are separated from the primary suite at the other end of the house. The unfinished basement is awaiting your special touch. Two more bedrooms, lower-level living space, games room, office? Theres room for it all. This is one of those streets locals dream of living on, so this is your opportunity. It will be home for a very long timeits that kind of street. Under two hours from the GTA. Lindsay offers all that you need and is the centre of the Kawarthas with its charming main streetfun shops, theatres, cafes and bars. Come take a look - theres more! (id:1945)









