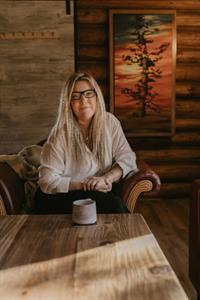56 Glenwood Place, Cochrane
- Bedrooms: 4
- Bathrooms: 3
- Living area: 1725 square feet
- Type: Residential
- Added: 29 days ago
- Updated: 26 days ago
- Last Checked: 3 hours ago
Located on a quiet street on a huge corner lot this 4 level split with 4 total bedrooms and 3 full bathrooms is loaded with features & upgrades including vinyl windows, "50 year" roof shingles, skylites and 24'x24' heated and insulated garage. The open main floor showcases living room overlooking the cul-de-sac, kitchen with skylites and dining area with access to the screened maintenance free sundeck. Upper level has 3 spacious bedrooms and a 4pc bathroom with the primary bedroom offering a full 3 piece ensuite. Lower level features family room with wood fireplace, another full bathroom and huge laundry/mud room with access to the backyard and garage, perfect for busy families. Basement has recreational room, den, 4th bedroom and cold room, storage room and utility/furnace area with plenty of additional storage. Outside showcases a stone patio/walkway, established yard/garden and oversized insulated 24'x24' double detached garage backing onto the alley. Some notable upgrades over the years repainted cedar siding, cladding on windows, furnace, hot water tank, HRV unit and professional landscaping. This perfect family house is close to schools, bow river, shopping, and all other amenities. Click on media for video tour or book a private showing today to truly appreciate this property! (id:1945)
powered by

Property Details
- Cooling: None
- Heating: Forced air
- Year Built: 1979
- Structure Type: House
- Foundation Details: Poured Concrete
- Architectural Style: 4 Level
- Construction Materials: Wood frame
Interior Features
- Basement: Finished, Full
- Flooring: Carpeted, Linoleum
- Appliances: Refrigerator, Dishwasher, Stove, Microwave Range Hood Combo, Window Coverings, Garage door opener, Washer & Dryer
- Living Area: 1725
- Bedrooms Total: 4
- Fireplaces Total: 1
- Above Grade Finished Area: 1725
- Above Grade Finished Area Units: square feet
Exterior & Lot Features
- Lot Features: See remarks, Back lane
- Lot Size Units: square meters
- Parking Total: 4
- Parking Features: Detached Garage
- Lot Size Dimensions: 656.08
Location & Community
- Common Interest: Freehold
- Subdivision Name: Glenbow
Tax & Legal Information
- Tax Lot: 1
- Tax Year: 2023
- Tax Block: 10
- Parcel Number: 0017593477
- Tax Annual Amount: 3052
- Zoning Description: R-LD
Room Dimensions
This listing content provided by REALTOR.ca has
been licensed by REALTOR®
members of The Canadian Real Estate Association
members of The Canadian Real Estate Association

















