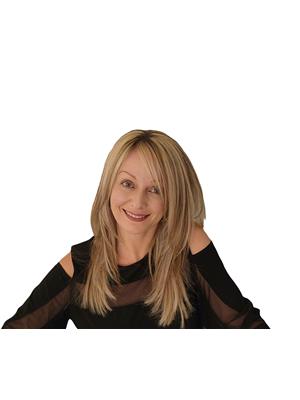194 Summer, Belle River
- Bedrooms: 4
- Bathrooms: 3
- Living area: 1660 square feet
- Type: Residential
- Added: 56 days ago
- Updated: 36 days ago
- Last Checked: 14 hours ago
The modern black and grey exterior will draw you to this waterfront home! Built in 2021, 1660 sq ft rancher with double car attached heated garage has an open concept cathedral ceiling design with fireplace in living room. All the main rooms and primary bedroom suite overlook the waterfront. Primary suite has a separate soaker tub and water closet. Concrete driveway, sidewalks, covered deck and 16 x 14 rear patio area, with bar and firepit and hardline for gas bbq. 2 + 2 bedrooms and 3 full baths, 9 ft ceilings, and 10 ft high ceiling in finished basement give this home so many spaces to enjoy. All bedrooms have tv’s hardwired for internet and country cable, antenna in attic.Option for laundry on main floor, roughed in for a 20 amp electric fireplace in basement, 200 amp service , and sump with battery back up. Large rear yard on canal with gabion stone wall on the waterside. Lovely waterfront home call us today to view. (id:1945)
powered by

Property Details
- Cooling: Central air conditioning
- Heating: Forced air, Natural gas, Furnace
- Stories: 1
- Year Built: 2021
- Structure Type: House
- Exterior Features: Brick, Aluminum/Vinyl
- Foundation Details: Concrete
- Architectural Style: Bungalow, Ranch
Interior Features
- Flooring: Hardwood, Laminate, Ceramic/Porcelain
- Appliances: Washer, Refrigerator, Dishwasher, Stove, Dryer, Microwave Range Hood Combo
- Living Area: 1660
- Bedrooms Total: 4
- Fireplaces Total: 2
- Fireplace Features: Gas, Electric, Conventional, Roughed in
- Above Grade Finished Area: 1660
- Above Grade Finished Area Units: square feet
Exterior & Lot Features
- Lot Features: Double width or more driveway, Concrete Driveway, Finished Driveway, Front Driveway
- Parking Features: Attached Garage, Garage, Inside Entry, Heated Garage
- Lot Size Dimensions: 50.39X166.67 FT
- Waterfront Features: Waterfront on canal
Location & Community
- Directions: TAKE CITY RD 22 TO SPRING TO SUMMER
- Common Interest: Freehold
Tax & Legal Information
- Tax Year: 2024
- Zoning Description: RES
Room Dimensions

This listing content provided by REALTOR.ca has
been licensed by REALTOR®
members of The Canadian Real Estate Association
members of The Canadian Real Estate Association
















