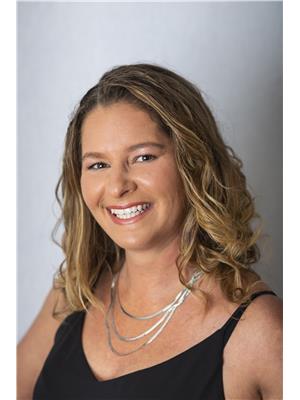336 Walnut Boulevard, St Clair
- Bedrooms: 4
- Bathrooms: 3
- Type: Residential
- Added: 3 days ago
- Updated: 3 days ago
- Last Checked: 3 days ago
A QUIET DEAD END ST FOR THIS FAMILY STYLE RASISED RANCH HOME. JUST A BLOCK FROM SCHOOL AND THE MAIN CORUNNA PARK. FEATURING BALL DIAMONDS AND SKATE BOARD RAMPS. LOADS OF CUBOARDS IN THE BRIGHT KITCHEN . THE L SHAPED ISLAND IS A PLUS WITH GENEROUS COUTER SPACE. MATER BEDROOM WITH A 3 PIECE ENSUITE. LOWER IS THE FAMILY ROOM WITH GAS FIREPLACE FOR FAMILY MOVIE TIME. ENOUGH STORAGE DOWN STAIRS TO STASH ALL THE ITEMS WE ALL HAVE . THE BELOW GRADE ENTY FROM THE REAR YARD LEADS RIGHT IN FOR EASY ACCESS. ATTACHED 1 CAR GARAGE. NEWER FURNACE . THIS HOME SHOWS EXCEPTIONALLY NICE AND IS A PLEASURE TO VIEW. (id:1945)
powered by

Property Details
- Cooling: Fully air conditioned
- Heating: Forced air, Natural gas, Furnace
- Structure Type: House
- Exterior Features: Brick, Aluminum/Vinyl
- Foundation Details: Concrete
- Architectural Style: Raised ranch
- Style: Raised Ranch
- Bedrooms: 1
- Bathrooms: 1
- Garage: Attached 1 car garage
Interior Features
- Flooring: Laminate, Carpeted
- Appliances: Washer, Refrigerator, Dishwasher, Stove, Dryer
- Bedrooms Total: 4
- Fireplaces Total: 1
- Bathrooms Partial: 1
- Fireplace Features: Gas, Direct vent
- Kitchen: Cabinets: Loads of cupboards, Island: L shaped island, Counter Space: Generous
- Master Bedroom: En-suite: 3 piece ensuite
- Family Room: Fireplace: Gas fireplace, Purpose: Family movie time
- Storage: Enough storage downstairs to stash all items
Exterior & Lot Features
- Lot Features: Double width or more driveway, Concrete Driveway
- Parking Features: Garage
- Lot Size Dimensions: 60.16X105.29
- Entry: Below grade entry from rear yard for easy access
Location & Community
- Common Interest: Freehold
- Street: Quiet dead end street
- Proximity To School: Just a block from school
- Proximity To Park: One block from main Corunna Park
- Amenities: Ball Diamonds: true, Skateboard Ramps: true
Utilities & Systems
- Furnace: Newer furnace
Tax & Legal Information
- Tax Year: 2024
- Zoning Description: SINGLE FAM
Additional Features
- Overall Condition: Shows exceptionally nice and is a pleasure to view
Room Dimensions

This listing content provided by REALTOR.ca has
been licensed by REALTOR®
members of The Canadian Real Estate Association
members of The Canadian Real Estate Association

















