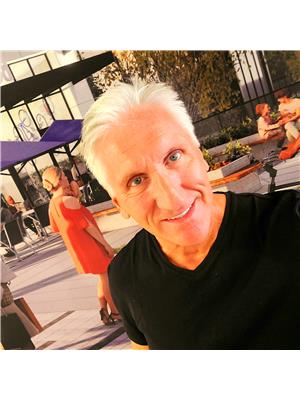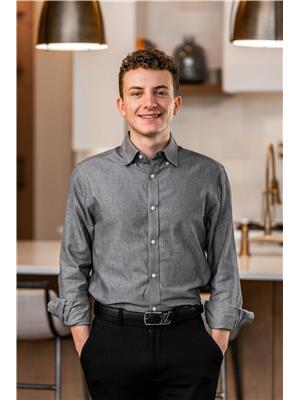115 200 Bellerose Dr, St Albert
- Bedrooms: 2
- Bathrooms: 2
- Living area: 177.25 square meters
- Type: Apartment
Source: Public Records
Note: This property is not currently for sale or for rent on Ovlix.
We have found 6 Condos that closely match the specifications of the property located at 115 200 Bellerose Dr with distances ranging from 2 to 0 kilometers away. The prices for these similar properties vary between 509,900 and 873,495.
Nearby Places
Name
Type
Address
Distance
Sturgeon Community Hospital
Hospital
201 Boudreau Rd
0.9 km
Boston Pizza
Restaurant
585 St Albert Rd #80
0.9 km
Servus Credit Union Place
Establishment
400 Campbell Rd
2.7 km
Bellerose Composite High School
School
St Albert
2.9 km
Costco Wholesale
Pharmacy
12450 149 St NW
8.2 km
Tim Hortons
Cafe
CFB Edmonton
8.5 km
Edmonton Garrison
Establishment
Edmonton
9.2 km
Canadian Forces Base Edmonton
Airport
Edmonton
9.6 km
Lois Hole Centennial Provincial Park
Park
Sturgeon County
9.9 km
TELUS World of Science Edmonton
Museum
11211 142 St NW
10.5 km
Queen Elizabeth High School
School
9425 132 Ave NW
10.6 km
Ross Sheppard High School
School
13546 111 Ave
10.7 km
Property Details
- Heating: Coil Fan
- Year Built: 2018
- Structure Type: Apartment
Interior Features
- Basement: None
- Appliances: Washer, Refrigerator, Gas stove(s), Dishwasher, Dryer, Microwave, Oven - Built-In, Window Coverings
- Living Area: 177.25
- Bedrooms Total: 2
- Fireplaces Total: 1
- Fireplace Features: Gas, Unknown
Exterior & Lot Features
- View: Valley view
- Lot Features: Private setting
- Parking Total: 2
- Parking Features: Underground, Parkade, Stall, Heated Garage
- Building Features: Ceiling - 10ft
Location & Community
- Common Interest: Condo/Strata
Property Management & Association
- Association Fee: 819.78
- Association Fee Includes: Common Area Maintenance, Exterior Maintenance, Property Management, Heat, Water, Insurance, Other, See Remarks
Tax & Legal Information
- Parcel Number: 130673
Additional Features
- Security Features: Smoke Detectors, Sprinkler System-Fire
This must be considered one of the best locations within the building giving the owner the utmost in privacy and serenity. As soon as you walk in, you get the feeling that you have found a little piece of heaven. Every room in this gorgeous upgraded home looks out onto Sturgeon River. You are surrounded by trees and with the huge picture windows, you can enjoy your privacy with nature. There is over 2000 sq ft of inside living space, and 2 huge balconies with an additional 500 plus sg ft of outdoor living space. Gorgeous open floor plan, open library/sitting room, huge living room & kitchen, custom blinds and drapes. Both the primary bedroom and second bedroom look out over the river. The 2 heated underground parking stalls are only a few steps to the front door. If you are looking for a beautiful place to call home, this is it! (id:1945)
Demographic Information
Neighbourhood Education
| Master's degree | 60 |
| Bachelor's degree | 155 |
| University / Below bachelor level | 20 |
| Certificate of Qualification | 40 |
| College | 155 |
| Degree in medicine | 10 |
| University degree at bachelor level or above | 230 |
Neighbourhood Marital Status Stat
| Married | 610 |
| Widowed | 20 |
| Divorced | 20 |
| Separated | 10 |
| Never married | 195 |
| Living common law | 45 |
| Married or living common law | 650 |
| Not married and not living common law | 255 |
Neighbourhood Construction Date
| 1981 to 1990 | 15 |
| 1991 to 2000 | 200 |
| 2001 to 2005 | 100 |
| 2006 to 2010 | 45 |









