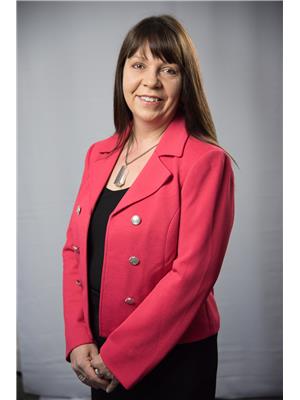29 Red Sky Estates, Conception Bay South
- Bedrooms: 3
- Bathrooms: 3
- Living area: 3444 square feet
- Type: Residential
- Added: 17 hours ago
- Updated: 17 hours ago
- Last Checked: 9 hours ago
Situated on the Ocean's Edge, you'll instantly fall in love with this spectacular executive home. As you step into the grand foyer, you are greeted by a stylish hardwood stair case, 16 foot ceilings and a convenient walk-in closet for outerwear. Straight ahead, you'll catch your first glimpse of Conception Bay through the expansive 16 foot high nook of windows designed to provide uninterrupted views of the wide blue ocean, spectacular sunrises / sunsets, and all of the natural glory that comes with living on an oceanside estate. The main floor features a chef-inspired kitchen (with in-floor heat), open living room with propane fireplace, powder room, main floor laundry, office (with patio access) and a main floor bedroom. The two upstairs bedrooms each have private ocean-side decks. The primary suite includes a walk-in closet and a large 5 piece ensuite with in-floor heat. The basement level offers plenty of recreational space, an area that could work as a games / media room, an octagonal wine cellar, tons of storage space, and rough-in for an extra bathroom. Upgrades in recent years include: 5 patio doors (2020); shingles (2018); kitchen, appliances, HRV, exterior lighting & exterior paint in 2021; composite decking (2022). The double in-house garage has interior access to the main floor and the basement. Bayside swim spa / hot tub included. Red Sky Estates is a peaceful & upscale neighbourhood only 20 minutes from downtown St. John's. Shopping, medical offices, personal services & amenities are all close by. French Immersion offered at nearby local schools. (All measurements should be considered approximate and to be verified by Purchasers, E&O excepted). (id:1945)
powered by

Property DetailsKey information about 29 Red Sky Estates
- Heating: Baseboard heaters, Electric, Propane
- Stories: 2
- Year Built: 2006
- Structure Type: House
- Exterior Features: Other
- Foundation Details: Poured Concrete
- Architectural Style: 2 Level
Interior FeaturesDiscover the interior design and amenities
- Flooring: Hardwood, Ceramic Tile, Mixed Flooring
- Appliances: Dishwasher, See remarks
- Living Area: 3444
- Bedrooms Total: 3
- Fireplaces Total: 1
- Bathrooms Partial: 1
- Fireplace Features: Insert, Propane
Exterior & Lot FeaturesLearn about the exterior and lot specifics of 29 Red Sky Estates
- View: Ocean view
- Water Source: Municipal water
- Parking Features: Attached Garage, Garage
- Lot Size Dimensions: 1179 Square Meters
Location & CommunityUnderstand the neighborhood and community
- Common Interest: Freehold
Utilities & SystemsReview utilities and system installations
- Sewer: Municipal sewage system
Tax & Legal InformationGet tax and legal details applicable to 29 Red Sky Estates
- Tax Year: 2024
- Tax Annual Amount: 4260
- Zoning Description: RES
Room Dimensions
| Type | Level | Dimensions |
| Fruit cellar | Basement | 7' X 7' |
| Other | Basement | 10' X 5'5"" |
| Storage | Basement | 8'6"" X 3'10"" |
| Storage | Basement | 14'10"" X 8'5"" |
| Storage | Basement | 8' X 8'5"" |
| Storage | Basement | 6'6"" X 16' |
| Family room | Basement | 16' X 16' |
| Family room | Basement | 20' X 20'2"" |
| Bath (# pieces 1-6) | Second level | 4 PC |
| Bedroom | Second level | 11' X 10'10"" |
| Ensuite | Second level | 5 PC |
| Primary Bedroom | Second level | 12'9"" X 15'10"" |
| Other | Main level | 6' X 3'5"" |
| Bath (# pieces 1-6) | Main level | 2 PC |
| Bedroom | Main level | 14'3"" X 12'5"" |
| Office | Main level | 9'2"" X 13' |
| Living room | Main level | 23' X 16'5"" |
| Dining nook | Main level | 11'8"" x 10'10"" |
| Kitchen | Main level | 15'10"" x 10'5"" |
| Foyer | Main level | 9' x 16'5"" |

This listing content provided by REALTOR.ca
has
been licensed by REALTOR®
members of The Canadian Real Estate Association
members of The Canadian Real Estate Association
Nearby Listings Stat
Active listings
8
Min Price
$94,900
Max Price
$828,500
Avg Price
$486,059
Days on Market
79 days
Sold listings
3
Min Sold Price
$359,900
Max Sold Price
$730,000
Avg Sold Price
$509,933
Days until Sold
41 days















