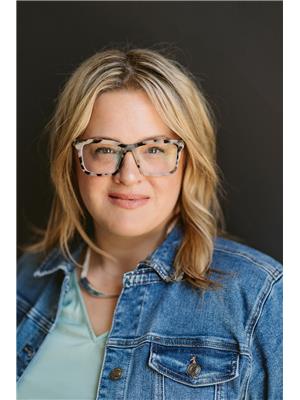46 Pepperwood Drive, St Johns
- Bedrooms: 4
- Bathrooms: 3
- Living area: 3611 square feet
- Type: Residential
- Added: 191 days ago
- Updated: 183 days ago
- Last Checked: 8 hours ago
Beautiful two story home on a greenbelt lot in Southlands. Walkout basement with a part of it used as a garage, ideal for storing those large toys. Fully landscaped with nursery sods. Some of the standard features include Low E argon gas windows, R50 insulation in attic, R25 walls including a 1" SM under siding and 35 year shingles, basement exterior walls insulated. Kitchen will be complete with appliances. HST included in purchase price. (id:1945)
powered by

Property DetailsKey information about 46 Pepperwood Drive
Interior FeaturesDiscover the interior design and amenities
Exterior & Lot FeaturesLearn about the exterior and lot specifics of 46 Pepperwood Drive
Location & CommunityUnderstand the neighborhood and community
Utilities & SystemsReview utilities and system installations
Tax & Legal InformationGet tax and legal details applicable to 46 Pepperwood Drive
Room Dimensions

This listing content provided by REALTOR.ca
has
been licensed by REALTOR®
members of The Canadian Real Estate Association
members of The Canadian Real Estate Association
Nearby Listings Stat
Active listings
11
Min Price
$389,900
Max Price
$769,900
Avg Price
$604,555
Days on Market
114 days
Sold listings
4
Min Sold Price
$275,000
Max Sold Price
$669,900
Avg Sold Price
$496,175
Days until Sold
40 days
Nearby Places
Additional Information about 46 Pepperwood Drive
















