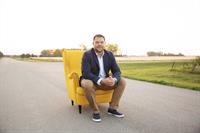36 Bernard Way Nw, Calgary
- Bedrooms: 3
- Bathrooms: 3
- Living area: 1274 square feet
- Type: Residential
Source: Public Records
Note: This property is not currently for sale or for rent on Ovlix.
We have found 6 Houses that closely match the specifications of the property located at 36 Bernard Way Nw with distances ranging from 2 to 10 kilometers away. The prices for these similar properties vary between 352,000 and 709,999.
Nearby Listings Stat
Active listings
34
Min Price
$460,000
Max Price
$999,000
Avg Price
$637,493
Days on Market
29 days
Sold listings
22
Min Sold Price
$448,000
Max Sold Price
$965,000
Avg Sold Price
$616,469
Days until Sold
36 days
Nearby Places
Name
Type
Address
Distance
Nose Hill Park
Park
Calgary
3.4 km
Deerfoot Mall
Shopping mall
901 64 Ave NE
3.7 km
Calgary International Airport
Airport
2000 Airport Rd NE
4.5 km
Alberta Bible College
School
635 Northmount Dr NW
5.5 km
Saint Francis High School
School
877 Northmount Dr NW
5.9 km
Aero Space Museum
Store
4629 McCall Way NE
6.2 km
Cactus Club Cafe
Restaurant
2612 39 Ave NE
7.3 km
Branton Junior High School
University
2103 20 St NW
7.5 km
The Olympic Oval
Stadium
2500 University Dr NW
7.8 km
SAIT Polytechnic
University
1301 16 Ave NW
7.8 km
F. E. Osborne School
School
5315 Varsity Dr NW
7.8 km
McMahon Stadium
Stadium
1817 Crowchild Trail NW
7.9 km
Property Details
- Cooling: None
- Heating: Forced air, Natural gas
- Year Built: 1981
- Structure Type: House
- Exterior Features: Concrete
- Foundation Details: Poured Concrete
- Architectural Style: 4 Level
- Construction Materials: Poured concrete, Wood frame
Interior Features
- Basement: Unfinished, Partial
- Flooring: Hardwood, Carpeted, Ceramic Tile
- Appliances: Refrigerator, Dishwasher, Stove, Hood Fan, Washer & Dryer
- Living Area: 1274
- Bedrooms Total: 3
- Fireplaces Total: 1
- Bathrooms Partial: 1
- Above Grade Finished Area: 1274
- Above Grade Finished Area Units: square feet
Exterior & Lot Features
- Lot Features: Treed
- Lot Size Units: square meters
- Parking Total: 4
- Parking Features: Attached Garage, Parking Pad, Concrete
- Lot Size Dimensions: 659.00
Location & Community
- Common Interest: Freehold
- Street Dir Suffix: Northwest
- Subdivision Name: Beddington Heights
- Community Features: Golf Course Development
Tax & Legal Information
- Tax Lot: 53
- Tax Year: 2024
- Tax Block: 56
- Parcel Number: 0013192208
- Tax Annual Amount: 3045
- Zoning Description: R-C1
Additional Features
- Security Features: Smoke Detectors
Welcome to your dream home on a quiet street in the heart of Beddington! This well-kept gem is ready for you to move in and start making memories.Step inside and you'll be greeted by a spacious living room with soaring 14-foot ceilings. There's a warm, cozy wood-burning fireplace perfect for those chilly days, and a skylight that floods the space with natural light. Just off the living room is a dining room that's just right for family gatherings.Head to the back of the house, and you'll find the kitchen with a newer fridge and stove. There's also a cozy nook that's perfect for quick meals.Upstairs, there are two good-sized bedrooms with a balcony out front. The main bathroom is conveniently located just down the hall. The primary bedroom is at the back of the house and comes with its own 4-piece ensuite and your private balcony for your convenience.Just a few steps from the kitchen, there's a versatile family room that could easily be used as an office. You'll also find a half bath and laundry area on this level.The lot is huge, measuring 151 feet deep by 49 feet wide, with mature trees and an open backyard. There's a deck right off the kitchen, perfect for outdoor entertaining. Plus, you'll never have to scrape ice off your car again with the double front attached garage.This well-priced home won't last long, so schedule a viewing today! (id:1945)
Demographic Information
Neighbourhood Education
| Master's degree | 30 |
| Bachelor's degree | 80 |
| University / Above bachelor level | 15 |
| University / Below bachelor level | 20 |
| Certificate of Qualification | 45 |
| College | 130 |
| Degree in medicine | 10 |
| University degree at bachelor level or above | 130 |
Neighbourhood Marital Status Stat
| Married | 430 |
| Widowed | 35 |
| Divorced | 70 |
| Separated | 15 |
| Never married | 250 |
| Living common law | 65 |
| Married or living common law | 495 |
| Not married and not living common law | 365 |
Neighbourhood Construction Date
| 1961 to 1980 | 125 |
| 1981 to 1990 | 225 |
| 1991 to 2000 | 15 |








