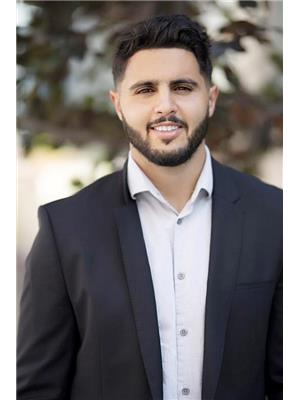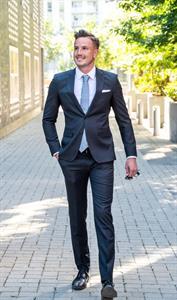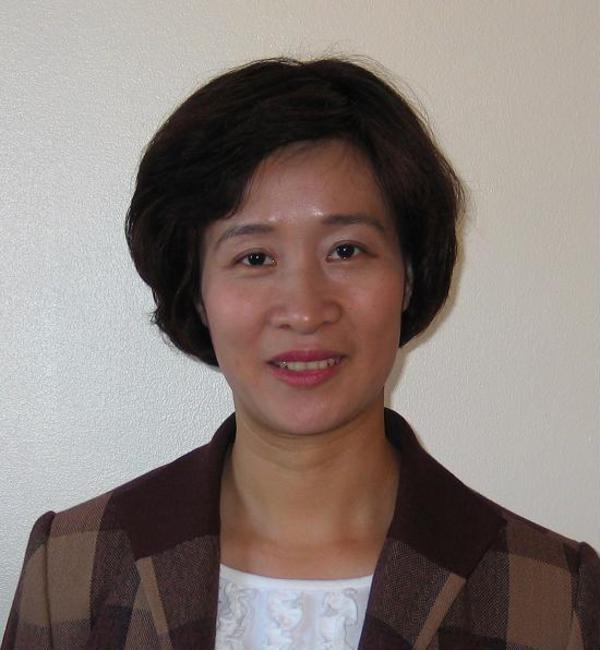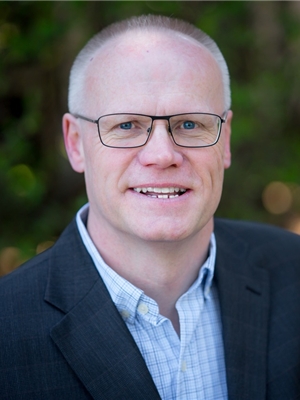7030 Temple Drive Ne, Calgary
- Bedrooms: 6
- Bathrooms: 3
- Living area: 1391 square feet
- Type: Residential
- Added: 12 days ago
- Updated: 1 days ago
- Last Checked: 16 hours ago
Experience luxury and comfort in this beautifully renovated bungalow in the heart of Temple. This massive Bungalow has been fully remodeled and renovated. Over 2700 SF of living space which includes a luxurious main floor and massive basement with its own entrance, kitchen, living room, bathroom, 2 bedrooms and an office. The main level features a lavish living room complete with soaring vaulted ceilings, sleek black wall panels, rich black and gold feature walls, Shimmering white Sprayed mantle and a grand Real Wood Fire Burning fireplace. This home has not one but two real wood burning fireplaces, which are sought after and known for their complex and expensive builds. The Living room flows into the kitchen with a semi-open concept separated by a spacious kitchen peninsula that overseas the living room. The Crescent Style kitchen is updated with Ivory white cabinets, Calacatta White Quartz countertops and extended Gold Handles making this a dream kitchen. In addition to the living room, we have a 12' x 15' family room sandwiching the kitchen in the middle for the perfect layout for a growing family. The 3 large bedrooms upstairs all come complete with custom built in cabinets for closets, premium wall paper finishing and SOLID wood doors. The master bedroom flows into a 3 piece En-suite Bathroom with 10mm glass shower, tiled walls and a shower seat. The bathrooms have been carefully redone with the entirety of the walls tiled, showe r/tub niches and Onyx black fixtures. The workmanship is peerless, attention to detail throughout the entire home. The fully finished basement is complete with its own separate entrance, full kitchen, living room, bathroom and 2 bedrooms. This complete illegal basement suite can be legalized by meeting city requirements. Theres also a massive office that can be kept for upstairs or converted into an additional basement bedroom. The basements spacious second living room harbors the second wood fireplace and flows with an open concept right to the kitchen. Moving outside, we have the concrete patio with an overhead woodgrain soffit surrounded by concrete pillars. Perfect for outside lounging and barbecues with the family. The exterior of the home is adorned in custom white stone and Commercial EIFS stucco making this home heavily fire resistant. Book a showing today for this massive bungalow, with incredible renovations a massive lot and beautiful yard. (id:1945)
powered by

Property Details
- Cooling: See Remarks
- Heating: Forced air
- Stories: 1
- Year Built: 1979
- Structure Type: House
- Exterior Features: Concrete, Brick, Stone
- Foundation Details: Poured Concrete
- Architectural Style: Bungalow
- Construction Materials: Poured concrete, Wood frame
Interior Features
- Basement: Finished, Full
- Flooring: Tile, Carpeted, Vinyl Plank
- Appliances: Washer, Refrigerator, Dishwasher, Stove, Dryer
- Living Area: 1391
- Bedrooms Total: 6
- Fireplaces Total: 2
- Above Grade Finished Area: 1391
- Above Grade Finished Area Units: square feet
Exterior & Lot Features
- Lot Features: Back lane, PVC window
- Lot Size Units: square meters
- Parking Total: 6
- Parking Features: Detached Garage
- Lot Size Dimensions: 464.00
Location & Community
- Common Interest: Freehold
- Street Dir Suffix: Northeast
- Subdivision Name: Temple
Tax & Legal Information
- Tax Lot: 10
- Tax Year: 2024
- Tax Block: 31
- Parcel Number: 0017567654
- Tax Annual Amount: 3220
- Zoning Description: R-C1
Room Dimensions
This listing content provided by REALTOR.ca has
been licensed by REALTOR®
members of The Canadian Real Estate Association
members of The Canadian Real Estate Association

















