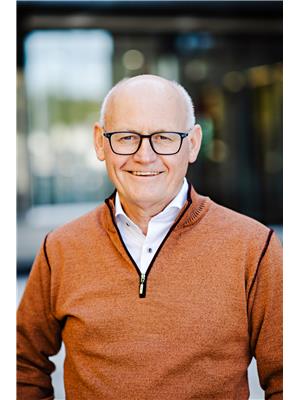515 Philip Crescent, Cambridge
- Bedrooms: 2
- Bathrooms: 2
- Living area: 1749 square feet
- Type: Residential
Source: Public Records
Note: This property is not currently for sale or for rent on Ovlix.
We have found 6 Houses that closely match the specifications of the property located at 515 Philip Crescent with distances ranging from 2 to 10 kilometers away. The prices for these similar properties vary between 594,900 and 819,999.
Nearby Places
Name
Type
Address
Distance
Cambridge Centre
Shopping mall
355 Hespeler Rd
1.6 km
Blackshop Restaurant
Bar
595 Hespeler Rd
1.8 km
Preston High School
School
550 Rose St
2.0 km
Boston Pizza
Bar
14 Pinebush Rd
2.2 km
Keg Steakhouse & Bar
Restaurant
44 Pinebush Rd
2.6 km
Langdon Hall Country House Hotel & Spa
Restaurant
1 Langdon Dr
2.8 km
Grand River Conservation Authority
Establishment
400 Clyde Rd
2.9 km
Galt Collegiate Institute
School
200 Water St N
3.1 km
Cafe Moderno
Restaurant
383 Elgin St N
3.1 km
St. Benedict Catholic Secondary School
School
Cambridge
3.1 km
Cambridge Mill
Restaurant
130 Water St N
3.7 km
Boston Pizza Sportsworld
Restaurant
190 Gateway Park Dr
4.0 km
Property Details
- Cooling: Central air conditioning
- Heating: Forced air, Natural gas
- Stories: 1.5
- Year Built: 1954
- Structure Type: House
- Exterior Features: Brick
- Foundation Details: Poured Concrete
Interior Features
- Basement: Finished, Full
- Appliances: Washer, Refrigerator, Satellite Dish, Dishwasher, Stove, Dryer, Microwave, Window Coverings, Garage door opener
- Living Area: 1749
- Bedrooms Total: 2
- Fireplaces Total: 1
- Above Grade Finished Area: 1055
- Below Grade Finished Area: 694
- Above Grade Finished Area Units: square feet
- Below Grade Finished Area Units: square feet
- Above Grade Finished Area Source: Other
- Below Grade Finished Area Source: Other
Exterior & Lot Features
- Lot Features: Cul-de-sac, Conservation/green belt, Paved driveway
- Water Source: Municipal water
- Parking Total: 4
- Parking Features: Detached Garage
Location & Community
- Directions: BISHOP STREET TO FAIRVIEW ROAD
- Common Interest: Freehold
- Subdivision Name: 50 - Langs Farm/Hilborn Park
- Community Features: Quiet Area, Community Centre
Utilities & Systems
- Sewer: Municipal sewage system
Tax & Legal Information
- Tax Annual Amount: 3801
- Zoning Description: r4
THIS COULD BE YOUR HOME SWEET HOME! Meticulously updated and cared for inside and out! The main floor is open concept and bright with modern finishes. The kitchen has plenty of storage and counter space, stainless steel appliance including a gas range, built-in microwave, dishwasher, fridge, island with seating area, and is open to the large dinning room. The family room was previously the third bedroom and it could easily be converted back if desired. A main floor 3-piece bathroom that has a custom shower and glass doors. The beautiful black staircase and railing is the center piece that ties all floors together. Upstairs; two good size bedrooms with large windows and plenty of closet space. Downstairs; completely finished, huge open area, recroom with a gas fire place, space for a home office and a bonus area that is currently used as a third bedroom area. A 3-piece bathroom including a jetted tub and in-floor heating, laundry room and utility area. Outside; Private yard, mature landscape, deck, patio area, a 140 sqft storage shed and an oversized 360 sqft heated single garage (workshop). Its insulated, has its own full size residential gas furnace with ductwork, a subpanel strong enough to run all your power tools air compressors etc. Including the garage, there is parking for 4 cars and plenty of street parking on both sides of the road. This is a quiet family friendly neighborhood in the heart of the city. Close to all amenities, shopping, restaurants, transit, schools, highways, parks and conservation areas. (id:1945)
Demographic Information
Neighbourhood Education
| Master's degree | 10 |
| Bachelor's degree | 25 |
| University / Below bachelor level | 10 |
| Certificate of Qualification | 20 |
| College | 75 |
| University degree at bachelor level or above | 35 |
Neighbourhood Marital Status Stat
| Married | 235 |
| Widowed | 30 |
| Divorced | 25 |
| Separated | 20 |
| Never married | 110 |
| Living common law | 55 |
| Married or living common law | 285 |
| Not married and not living common law | 180 |
Neighbourhood Construction Date
| 1961 to 1980 | 125 |
| 1981 to 1990 | 35 |
| 1960 or before | 60 |









