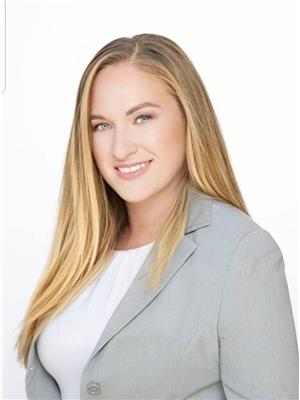50 North Bayou Road, Kawartha Lakes Fenelon Falls
- Bedrooms: 5
- Bathrooms: 3
- Type: Residential
- Added: 104 days ago
- Updated: 3 days ago
- Last Checked: 7 hours ago
Welcome to 50 North Bayou Rd. This 2200 sq.ft ranch bungalow offers 3+2 bedrooms, 2 1/2 bath, double car garage situated on a 95x147 foot waterfront lot on a canal leading to Sturgeon Lake. Enjoy the stunning views of Sturgeon Lake on the large deck over looking the waterfront. The large walk out basement is mostly finished. All this in a nice waterfront community. (id:1945)
powered by

Property Details
- Cooling: Central air conditioning
- Heating: Heat Pump, Electric
- Stories: 1
- Structure Type: House
- Exterior Features: Aluminum siding, Brick Facing
- Foundation Details: Brick
- Architectural Style: Bungalow
Interior Features
- Basement: Partially finished, Full
- Appliances: Washer, Refrigerator, Stove, Dryer, Microwave
- Bedrooms Total: 5
- Bathrooms Partial: 1
Exterior & Lot Features
- View: Direct Water View
- Lot Features: Country residential
- Parking Total: 6
- Water Body Name: Sturgeon
- Parking Features: Attached Garage
- Lot Size Dimensions: 96 x 147.9 FT
- Waterfront Features: Waterfront
Location & Community
- Directions: Hickory Beach Rd/North Bayou
- Community Features: School Bus
Utilities & Systems
- Sewer: Septic System
- Utilities: Cable, Telephone, DSL*, Electricity Connected
Tax & Legal Information
- Tax Annual Amount: 4321.37
- Zoning Description: Residential
Room Dimensions
This listing content provided by REALTOR.ca has
been licensed by REALTOR®
members of The Canadian Real Estate Association
members of The Canadian Real Estate Association















