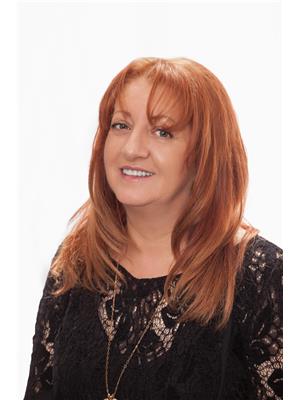11988 34 Av Sw, Edmonton
- Bedrooms: 3
- Bathrooms: 3
- Living area: 213.05 square meters
- Type: Residential
- Added: 41 days ago
- Updated: 5 days ago
- Last Checked: 1 hours ago
Welcome to this STUNNING 4-level split home on a FULL-SIZE lot in the family-friendly community of Desrochers. Packed with LUXURIOUS upgrades, this home backs onto GREEN SPACE and is close to schools, shopping, and amenities. The main level features BEAUTIFUL hardwood flooring and an inviting living room with an electric fireplace against a FULLY TILED wall. The kitchen is a CHEFS DREAM, boasting UPGRADED cabinets to the ceiling, QUARTZ countertops with a striking WATERFALL island, a BUILT-IN gas cooktop, double KitchenAid fridge, wall oven, microwave, and beverage cooler. Upstairs, the SPACIOUS primary suite offers HEATED FLOORS in the ensuite, dual sinks, a TOWEL WARMER, a Kohler SMART toilet, and a GLASS TILE shower. A level up brings you to two additional bedrooms, a BONUS room, convenient UPSTAIRS LAUNDRY, and another 5-piece bathroom. This home includes Hunter Douglas electric blinds, SIX solar panels, and a double car garage with EPOXY flooring and a drain. A perfect blend of STYLE and LUXURY! (id:1945)
powered by

Property DetailsKey information about 11988 34 Av Sw
Interior FeaturesDiscover the interior design and amenities
Exterior & Lot FeaturesLearn about the exterior and lot specifics of 11988 34 Av Sw
Location & CommunityUnderstand the neighborhood and community
Tax & Legal InformationGet tax and legal details applicable to 11988 34 Av Sw
Room Dimensions

This listing content provided by REALTOR.ca
has
been licensed by REALTOR®
members of The Canadian Real Estate Association
members of The Canadian Real Estate Association
Nearby Listings Stat
Active listings
81
Min Price
$299,800
Max Price
$1,400,000
Avg Price
$530,606
Days on Market
72 days
Sold listings
75
Min Sold Price
$300,000
Max Sold Price
$2,250,000
Avg Sold Price
$515,981
Days until Sold
44 days
Nearby Places
Additional Information about 11988 34 Av Sw















