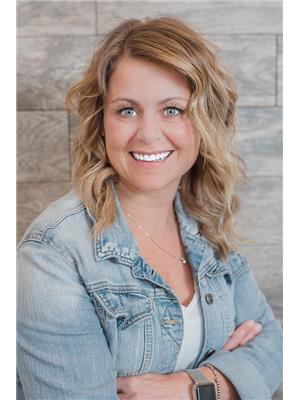32 7 Westland Road, Okotoks
- Bedrooms: 3
- Bathrooms: 4
- Living area: 1490.15 square feet
- Type: Townhouse
Source: Public Records
Note: This property is not currently for sale or for rent on Ovlix.
We have found 5 Townhomes that closely match the specifications of the property located at 32 7 Westland Road with distances ranging from 2 to 3 kilometers away. The prices for these similar properties vary between 299,900 and 415,000.
Nearby Places
Name
Type
Address
Distance
Boston Pizza
Meal takeaway
10 Southridge Dr
0.3 km
Canadian Tire
Car repair
100 - 201 Southridge Drive
1.3 km
Christ the Redeemer Catholic Schools
School
1 McRae St
1.3 km
Bistro Provence
Restaurant
52 N Railway St
1.5 km
Seaman Stadium
Stadium
2111 N Railway St
2.7 km
Calgary Okotoks Air Park
Establishment
Canada
4.1 km
Heritage Pointe Golf Club
Establishment
1 Heritage Pointe Drive
13.9 km
Marv's Classic Soda Shop
Store
121 Centre Ave W
17.9 km
South Health Campus
Hospital
Calgary
18.6 km
Boston Pizza
Meal takeaway
1508 13 Ave SE
18.9 km
Ramada High River
Lodging
1512 13 Ave SE
19.0 km
Spruce Meadows
School
18011 Spruce Meadows Way SW
20.4 km
Property Details
- Cooling: None
- Heating: Forced air, Natural gas
- Year Built: 2001
- Structure Type: Row / Townhouse
- Exterior Features: Stucco
- Foundation Details: Poured Concrete
- Architectural Style: 3 Level
- Construction Materials: Wood frame
Interior Features
- Basement: Finished, Full
- Flooring: Laminate, Carpeted
- Appliances: Refrigerator, Dishwasher, Stove, Microwave, Window Coverings, Garage door opener, Washer & Dryer
- Living Area: 1490.15
- Bedrooms Total: 3
- Fireplaces Total: 1
- Bathrooms Partial: 1
- Above Grade Finished Area: 1490.15
- Above Grade Finished Area Units: square feet
Exterior & Lot Features
- Lot Features: Other
- Lot Size Units: square feet
- Parking Total: 1
- Lot Size Dimensions: 1009.00
Location & Community
- Common Interest: Condo/Strata
- Subdivision Name: Westridge
- Community Features: Pets Allowed With Restrictions
Property Management & Association
- Association Fee: 395
- Association Fee Includes: Common Area Maintenance, Property Management, Reserve Fund Contributions
Tax & Legal Information
- Tax Lot: 32
- Tax Year: 2023
- Parcel Number: 0024756686
- Tax Annual Amount: 1915
- Zoning Description: NC
Additional Features
- Photos Count: 34
- Map Coordinate Verified YN: true
Welcome to this lovely 3 bedroom, 3.5 bath END UNIT townhome in the heart of Okotoks! Located next to a green space, you'll only have neighbors on one side! Enter the main level and you have a great living room with gas fireplace! Up to the next level is your Kitchen, Dining, Laundry and a 2 piece bath! Two bedrooms are located on the third level, along with a 4 piece ensuite, 3 piece bath, office or flex space as well as the primary and additional bedroom. The finished basement has a third bedroom and another 3 piece ensuite bath! The single attached garage is the icing on the cake! Located close to all amenities including schools, and shopping! This unit has a newer furnace and air conditioning! (id:1945)









