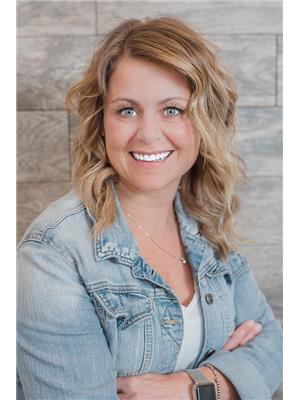19 7 Westland Road, Okotoks
- Bedrooms: 2
- Bathrooms: 2
- Living area: 1380 square feet
- Type: Townhouse
- Added: 11 days ago
- Updated: 7 days ago
- Last Checked: 20 hours ago
Welcome to this charming end-unit townhouse in the desirable Westridge community of Okotoks! This bright and inviting home boasts a single attached garage and a spacious living room featuring a cozy fireplace, perfect for relaxing evenings. The kitchen and dining areas are equipped with an abundance of storage, ensuring that you have all the space you need for your culinary creations and gatherings. The main floor offers the convenience of a laundry room and a well-placed half bathroom, adding to the functionality of this lovely home.The upper floor is thoughtfully designed with a large Primary Bedroom that includes two closets and direct access to a spacious 4-piece bathroom. Enjoy the fresh air and views from the Juliet Balcony. The second bedroom is generously sized with great sized closet for storage. The unfinished basement presents a fantastic opportunity for additional living space. Located close to shops, restaurants, schools, parks, and the Okotoks Recreation Centre, this home is perfectly positioned to offer both convenience and a vibrant community lifestyle. Don’t miss out on the chance to make this delightful townhouse your new home. (id:1945)
powered by

Property Details
- Cooling: None
- Heating: Forced air, Natural gas
- Year Built: 1993
- Structure Type: Row / Townhouse
- Exterior Features: Stucco
- Foundation Details: Poured Concrete
- Architectural Style: 5 Level
- Construction Materials: Wood frame
Interior Features
- Basement: Unfinished, Full
- Flooring: Laminate, Linoleum
- Appliances: Washer, Refrigerator, Stove, Dryer, Hood Fan, Garage door opener
- Living Area: 1380
- Bedrooms Total: 2
- Fireplaces Total: 1
- Bathrooms Partial: 1
- Above Grade Finished Area: 1380
- Above Grade Finished Area Units: square feet
Exterior & Lot Features
- Lot Features: Level, Parking
- Lot Size Units: square feet
- Parking Total: 2
- Parking Features: Attached Garage
- Lot Size Dimensions: 1025.00
Location & Community
- Common Interest: Condo/Strata
- Subdivision Name: Westridge
- Community Features: Pets Allowed
Property Management & Association
- Association Fee: 400.92
- Association Name: Envision Property Management
- Association Fee Includes: Common Area Maintenance, Property Management, Reserve Fund Contributions
Tax & Legal Information
- Tax Lot: 19
- Tax Year: 2024
- Parcel Number: 0024756554
- Tax Annual Amount: 1625
- Zoning Description: NC
Room Dimensions
This listing content provided by REALTOR.ca has
been licensed by REALTOR®
members of The Canadian Real Estate Association
members of The Canadian Real Estate Association














