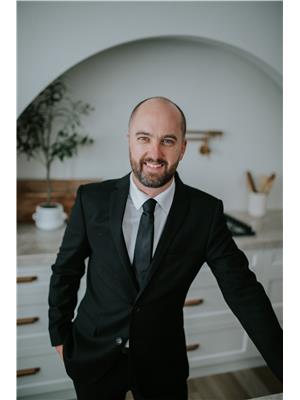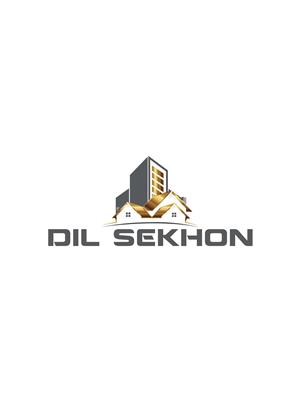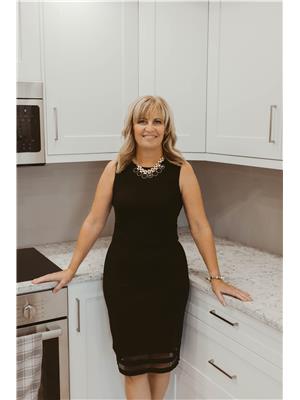53371 Rge Rd 231, Rural Strathcona County
- Bedrooms: 4
- Bathrooms: 4
- Living area: 1401.37 square meters
- Type: Residential
Source: Public Records
Note: This property is not currently for sale or for rent on Ovlix.
We have found 6 Houses that closely match the specifications of the property located at 53371 Rge Rd 231 with distances ranging from 2 to 10 kilometers away. The prices for these similar properties vary between 499,000 and 750,000.
Nearby Places
Name
Type
Address
Distance
Greenland Garden Centre
Food
23108 Hwy 16
2.8 km
Holiday Inn Express
Lodging
11 Portage Ln
5.3 km
MainStay Suites East Edmonton/Sherwood Park
Lodging
201 Palisades Way
5.3 km
Royal Pizza
Restaurant
590 Baseline Rd
6.1 km
Tim Hortons
Cafe
590 Baseline Rd
6.2 km
The Canadian Brewhouse - Sherwood Park
Bar
270 Baseline Rd #200
6.9 km
Sherwood Park Toyota
Car repair
31 Automall Rd
7.1 km
Tim Hortons
Cafe
137 Main Blvd
7.3 km
New Asian Village
Restaurant
200 - 10 Main Blvd
7.6 km
Pasta Pantry
Meal takeaway
101 Granada Blvd
7.8 km
Alberta Health Services
Hospital
Suite 140-80 Chippewa Rd
7.8 km
Cafe Haven
Cafe
9 Sioux Rd
7.9 km
Property Details
- Heating: Forced air
- Year Built: 1972
- Structure Type: House
Interior Features
- Basement: Finished, Full
- Appliances: Refrigerator, Gas stove(s), Dishwasher, Storage Shed, Window Coverings, Garage door opener, Garage door opener remote(s)
- Living Area: 1401.37
- Bedrooms Total: 4
- Fireplaces Total: 1
- Bathrooms Partial: 1
- Fireplace Features: Wood, Unknown
Exterior & Lot Features
- Lot Features: Private setting, Wet bar
- Lot Size Units: acres
- Parking Features: Detached Garage, Heated Garage
- Lot Size Dimensions: 1.7
Tax & Legal Information
- Parcel Number: ZZ999999999
Additional Features
- Photos Count: 49
- Map Coordinate Verified YN: true
BACKING ONTO RESERVE & CREEK!! Nestled onto 1.7 acres in Akenside is this FULLY RENOVATED 5 Level split with walkouts from 3 levels. This amazing property offers an open design with vaulted ceilings and a STUNNING KITCHEN with huge island, beautiful cabinetry & counter tops, plus dining area. Large living room & main floor laundry. Triple pane windows, new siding, new flooring, light fixtures & more. 3 bedrooms up & a 3 piece bathroom. GORGEOUS 5 piece ensuite! 3rd level has a large family room with a stone fireplace, 4th bedroom & 4 piece bathroom. 4th level features a newly finished Recreation room with a wet bar & 2 piece bathroom with dog wash. 5th level with utility room, cold room & crawl space. Beautiful deck & a private treed setting to enjoy the peace & tranquility. OVERSIZED DOUBLE GARAGE with attached 8x14 storage shed plus a green house. Community water service ($320 per year) & septic tank & mound. Amazing value, location & convenience- close to Walmart & other great Sherwood Park amenities!! (id:1945)










