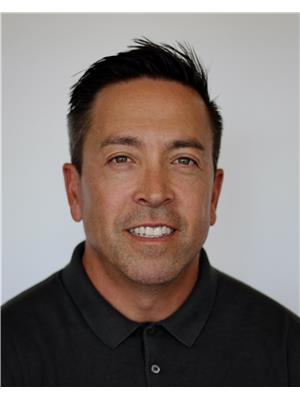9750 Delcliffe Road Unit 13, Vernon
- Bedrooms: 3
- Bathrooms: 3
- Living area: 2935 square feet
- Type: Residential
- Added: 195 days ago
- Updated: 6 days ago
- Last Checked: 8 hours ago
Cameron Point Estates! Mature evergreens and majestic rock scape are the perfect setting for this exclusive, gated neighbourhood on Okanagan Lake! Follow the private road circling the central greenspace until you arrive at #13, custom built for the owner and on the market for the first time! 3 bedrooms, office, 2.5 baths and 2-car garage. Step inside and experience the impressive lake views throughout the home. Entertainment sized decks on both levels. Dining room with skylight, kitchen with inviting breakfast nook that has 180 degree lake views, and the welcoming living room features a wood burning fireplace with a lovely mantel surround! Primary suite and laundry room on main for easy living. 2 guest bedrooms, office, full bathroom, and large family room on lower level. Additional under-stair storage room plus 2 more closets provide ample space for your storage needs. Stroll through the yard and down the stairs to your lakeside deck, private dock, and boat lift. A small public access point with a pink shale beach is within walking distance offering a perfect retreat for soaking up the sun. Try hiking & mountain biking next door at Ellison Provincial Park or golf at nearby Predator Ridge. All this a mere 20 min to downtown Vernon. (id:1945)
powered by

Property DetailsKey information about 9750 Delcliffe Road Unit 13
Interior FeaturesDiscover the interior design and amenities
Exterior & Lot FeaturesLearn about the exterior and lot specifics of 9750 Delcliffe Road Unit 13
Location & CommunityUnderstand the neighborhood and community
Property Management & AssociationFind out management and association details
Utilities & SystemsReview utilities and system installations
Tax & Legal InformationGet tax and legal details applicable to 9750 Delcliffe Road Unit 13
Room Dimensions

This listing content provided by REALTOR.ca
has
been licensed by REALTOR®
members of The Canadian Real Estate Association
members of The Canadian Real Estate Association
Nearby Listings Stat
Active listings
8
Min Price
$609,000
Max Price
$2,477,000
Avg Price
$1,390,475
Days on Market
161 days
Sold listings
4
Min Sold Price
$895,000
Max Sold Price
$1,249,900
Avg Sold Price
$1,035,950
Days until Sold
137 days
Nearby Places
Additional Information about 9750 Delcliffe Road Unit 13

















