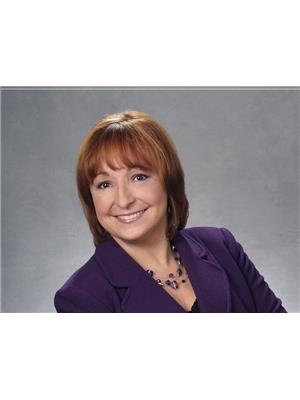5 Glenna Trail, Minesing
- Bedrooms: 4
- Bathrooms: 3
- Living area: 3418 square feet
- Type: Residential
- Added: 19 days ago
- Updated: 13 days ago
- Last Checked: 9 hours ago
*OVERVIEW* This iconic Brick & Stone Bungalow is situated in one of the most coveted locations in the heart of Cameron Estates on 105 ft x 196 ft lot backing onto forest with no back neighbours. Approx 3,500 finished Sqft w/ 4 Beds - 3 Baths, a 3 Car Garage, and a stunningly landscaped yard with Salt Water Inground Pool & Hot Tub. *INTERIOR* Perfectly executed floor plan with 9' high ceilings and hardwood floors throughout. The main level includes a grand entry hall, an impressive living room with a cozy gas fireplace, a lavish dining area w/ coffered ceilings, and a spectacular Chefs Kitchen w/ ample storage, a walk-in pantry, leathered granite countertops, high end appliances, & convenient instant boiling water tap. The primary bedroom has a large walk-in closet, an ensuite w/ a soaking tub, separate shower, double sinks, heated floors and has convenient access to both the backyard & laundry/mud room. The main floor is complete w/ a second 11x15 bedroom and full bath. The lower level features 9' ceilings, high-end vinyl flooring, an electric fireplace in the family room, a sitting room, 2 large bedrooms and a 3-piece bath. There is also a large storage area & basement garage access. *EXTERIOR* The Dining Room and Primary Bedroom walkouts lead to a rear covered deck with 3 retractable 'Mirage' powered screens w/remote for privacy & bug protection. The Hot tub w/ new cover, Inground 14 x 28 salt water pool w/ winter safety cover, electric pool cleaner, waterfall & new gas heater Sept. 24' with sand filter are complimented further by the firepit, a gas BBQ hookup, 2 vegetable gardens guarded by a rod iron fence and well thought out landscaping. Full Irrigation w/ Rain Sensor. The 3 car garage w/ openers has 2 man doors to the side yard & another convenient to front of the home. There is ample parking for up to 6 vehicles on the large paved driveway. *NOTABLE* Sought after Cameron Estates - close to golf, ski hills & shopping. Inlaw potential w/ separate entrance. (id:1945)
powered by

Property Details
- Cooling: Central air conditioning
- Heating: Forced air, Natural gas
- Stories: 1
- Year Built: 2019
- Structure Type: House
- Exterior Features: Brick, Stone
- Architectural Style: Bungalow
Interior Features
- Basement: Partially finished, Full
- Appliances: Washer, Refrigerator, Hot Tub, Gas stove(s), Dishwasher, Dryer, Freezer, Hood Fan, Window Coverings, Garage door opener, Microwave Built-in
- Living Area: 3418
- Bedrooms Total: 4
- Fireplaces Total: 2
- Fireplace Features: Electric, Other - See remarks
- Above Grade Finished Area: 1955
- Below Grade Finished Area: 1463
- Above Grade Finished Area Units: square feet
- Below Grade Finished Area Units: square feet
- Above Grade Finished Area Source: Plans
- Below Grade Finished Area Source: Plans
Exterior & Lot Features
- Lot Features: Visual exposure, Conservation/green belt, Paved driveway, Country residential, Automatic Garage Door Opener
- Water Source: Municipal water
- Lot Size Units: acres
- Parking Total: 9
- Pool Features: Inground pool
- Parking Features: Attached Garage
- Lot Size Dimensions: 0.474
Location & Community
- Directions: County Rd 53 (Wilson Dr) to the roundabout, take the exit onto Seadon Rd to Byers St to Glenna Trail
- Common Interest: Freehold
- Subdivision Name: SP71 - Minesing
- Community Features: Quiet Area
Utilities & Systems
- Sewer: Municipal sewage system
Tax & Legal Information
- Tax Annual Amount: 6901.33
- Zoning Description: R1
Room Dimensions

This listing content provided by REALTOR.ca has
been licensed by REALTOR®
members of The Canadian Real Estate Association
members of The Canadian Real Estate Association














