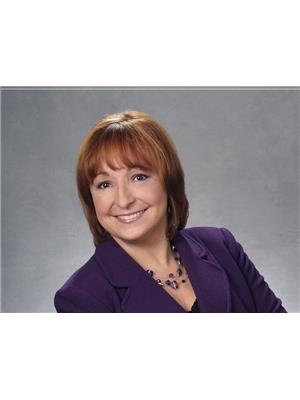8 Navigator Road, Penetanguishene
- Bedrooms: 3
- Bathrooms: 3
- Type: Residential
- Added: 94 days ago
- Updated: 2 days ago
- Last Checked: 13 hours ago
Waterfront! Gorgeous new ""Tecumseh model on pie-shaped, south and west facing lot with spectacular views of sunsets over the Bay and the historical town of Penetanguishene. Open concept living with 9' ceilings throughout, 2 story ceilings in living room, huge windows providing tons of natural light. Professionally designed decor; hardwood, quartz, custom cabinets, porcelain tiles, 5"" engineered hardwood, solid oak staircase, pot lights. 7"" baseboards & 5"" casements, high level finishes throughout. Main floor primary suite with glass shower, soaker tub, walk-out to deck. Lots of storage. Spacious main floor laundry with garage entry. Upscale private community walking distance to Town. Bike trail & local transit adjacent. Great local schools. Big box shopping & hospital close by. Town of Midland 8 minutes for more shopping and dining. Many local festivals & events year round. Great community; family-oriented, community minded, year round neighbours. Incredible sailing & boating to 30,000 islands or paddle your kayak in the protected bay. Lots of snow mobile trails; Awenda Park and many Simcoe trails close for XC skiing or hiking. Live, work and play on beautiful Georgian Bay!
powered by

Property Details
- Heating: Forced air, Natural gas
- Stories: 2
- Structure Type: House
- Exterior Features: Stone
- Foundation Details: Poured Concrete
Interior Features
- Basement: Crawl space
- Flooring: Hardwood, Carpeted, Porcelain Tile
- Appliances: Water meter, Range, Garage door opener, Garage door opener remote(s)
- Bedrooms Total: 3
- Bathrooms Partial: 1
Exterior & Lot Features
- View: Lake view, View of water, Direct Water View
- Lot Features: Sump Pump
- Water Source: Municipal water
- Parking Total: 4
- Water Body Name: Georgian
- Parking Features: Attached Garage
- Lot Size Dimensions: 43.3 x 192.25 M ; S=84.64', W=160.76', irregular pie
- Waterfront Features: Waterfront
Location & Community
- Directions: Robert-Fox-Quarry
- Common Interest: Freehold
- Community Features: Fishing
Property Management & Association
- Association Fee: 110
- Association Fee Includes: Parcel of Tied Land
Utilities & Systems
- Sewer: Sanitary sewer
Tax & Legal Information
- Tax Annual Amount: 12298
- Zoning Description: R2
Room Dimensions

This listing content provided by REALTOR.ca has
been licensed by REALTOR®
members of The Canadian Real Estate Association
members of The Canadian Real Estate Association















