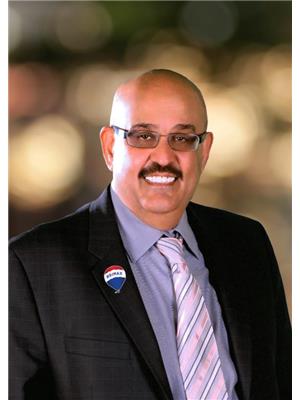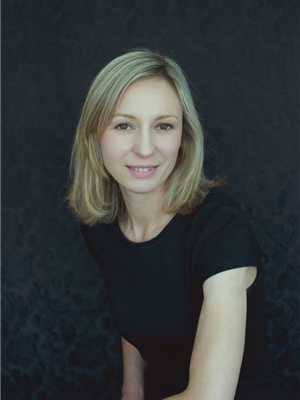136 New Brighton Lane Se, Calgary
- Bedrooms: 3
- Bathrooms: 3
- Living area: 1880 square feet
- Type: Residential
- Added: 4 days ago
- Updated: 12 hours ago
- Last Checked: 4 hours ago
*** OPEN HOUSE Sat Oct 5, 1-3 PM*** Welcome home to 136 New Brighton Lane SE! This well-sized, three bedroom, two and a half bath, two storey nearly 1,900 square foot above grade home is nestled in the well-established and family friendly community of New Brighton. Enjoy locality on a cul-de-sac street with close proximity to a playground, New Brighton School, and with the recent full completion of the Stoney Trail ring road, broader Calgary is now fully accessible, via nearby 52 Street SE. This home is move-in ready, and also offers the opportunity to add a personal touch. Upon entry, you will take in the open and inviting foyer enhanced by an abundance of natural light. The large, open concept kitchen is appointed with new black stainless steel appliance package (2023) including a gas range, and sleek granite counters. It faces the dining and living areas to create the perfect space for cooking, relaxing and connecting. The living room is spacious and offers a corner gas fireplace. Enjoy the afternoon sun in the north facing backyard with large wood deck. The 2pc powder room is discreetly tucked away, and the laundry/mudroom with stainless steel washer and dryer complete the main floor. Upstairs is a bright bonus room, two bedrooms, a 4pc main bathroom, and a good size primary bedroom with a walk-in closet, and 4pc ensuite featuring a soaker tub and walk-in shower. The basement offers two windows, a new furnace (2023), bathroom rough-in, and is well laid out for your future development plans. Enjoy central air conditioning in the summer. Roof shingles were recently replaced (approx 2022). This property, through the Home Owner's Association, includes access to the local Club House offering skating/hockey, basketball, tennis and the splash park. If you are currently active the market, come and visit New Brighton at 136 New Brighton Lane SE! (id:1945)
powered by

Property Details
- Cooling: Central air conditioning
- Heating: Forced air, Natural gas
- Stories: 2
- Year Built: 2007
- Structure Type: House
- Exterior Features: Stone, Vinyl siding
- Foundation Details: Poured Concrete
Interior Features
- Basement: Unfinished, Full
- Flooring: Hardwood, Carpeted, Ceramic Tile, Linoleum
- Appliances: Washer, Refrigerator, Range - Gas, Dishwasher, Dryer, Microwave Range Hood Combo, Window Coverings
- Living Area: 1880
- Bedrooms Total: 3
- Fireplaces Total: 1
- Bathrooms Partial: 1
- Above Grade Finished Area: 1880
- Above Grade Finished Area Units: square feet
Exterior & Lot Features
- Lot Features: Cul-de-sac, PVC window, No Smoking Home, Level, Parking
- Lot Size Units: square meters
- Parking Total: 2
- Parking Features: Attached Garage, Concrete
- Building Features: Clubhouse
- Lot Size Dimensions: 379.00
Location & Community
- Common Interest: Freehold
- Street Dir Suffix: Southeast
- Subdivision Name: New Brighton
Tax & Legal Information
- Tax Lot: 40
- Tax Year: 2024
- Tax Block: 25
- Parcel Number: 0032317570
- Tax Annual Amount: 3745
- Zoning Description: R-G
Room Dimensions
This listing content provided by REALTOR.ca has
been licensed by REALTOR®
members of The Canadian Real Estate Association
members of The Canadian Real Estate Association


















