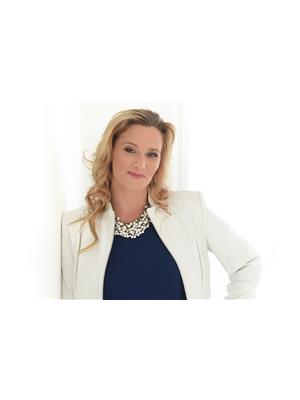16 Hirst Avenue, Georgina
- Bedrooms: 4
- Bathrooms: 4
- Type: Residential
- Added: 51 days ago
- Updated: 1 days ago
- Last Checked: 7 hours ago
Bright & Spacious Multi-Family Home Ready at Your Service! 3+1 Bedrooms, 4 Baths, 2 Kitchens, 2 Laundry Rooms & Separate Entrances! Main Floor Features: Hardwood Throughout, Separate Living, Dining & Family Rooms! Large Family Room Overlooks Kitchen w/ Corner Gas Fireplace, Family Size Eat-In Kitchen w/ Upgraded Appliances & Walk-Out to Oversized Main Floor Deck. 2nd Floor Features: Bonus Den/Office, Laundry Room, Large Bedrooms & Covered Balcony Overlooking Front Yard. Primary Bedroom Features: Massive Walk-In Closet & 5Pc. Ensuite w/ Corner Jacuzzi Soaker Tub. Basement Features: Separate Laundry, 2 Separate Entrances, 3pc Bath, Large Bedroom w/ Walk-In Closet, Eat-In Kitchen w/ Walk-out to Backyard and Spacious 2nd Family w/ Corner Gas Fireplace. Located On Very Quiet Street Only Steps to School, Parks, Walking Trail & More. Minutes to HWY 404, Lake, MURC, Shopping, Restaurants, Transit & Much More! (id:1945)
powered by

Property DetailsKey information about 16 Hirst Avenue
- Cooling: Central air conditioning
- Heating: Forced air, Natural gas
- Stories: 2
- Structure Type: House
- Exterior Features: Vinyl siding
- Foundation Details: Unknown
Interior FeaturesDiscover the interior design and amenities
- Basement: Apartment in basement, Separate entrance, N/A
- Flooring: Tile, Hardwood
- Appliances: Refrigerator, Dishwasher, Stove, Range, Microwave, Compactor, Window Coverings
- Bedrooms Total: 4
- Fireplaces Total: 2
- Bathrooms Partial: 1
Exterior & Lot FeaturesLearn about the exterior and lot specifics of 16 Hirst Avenue
- Lot Features: Level lot, Trash compactor, In-Law Suite
- Water Source: Municipal water
- Parking Total: 6
- Parking Features: Attached Garage
- Lot Size Dimensions: 43.6 x 100 FT
Location & CommunityUnderstand the neighborhood and community
- Directions: Ravenshoe/Thornlodge
- Common Interest: Freehold
Utilities & SystemsReview utilities and system installations
- Sewer: Sanitary sewer
- Utilities: Sewer, Cable
Tax & Legal InformationGet tax and legal details applicable to 16 Hirst Avenue
- Tax Annual Amount: 5180
- Zoning Description: Residential
Room Dimensions

This listing content provided by REALTOR.ca
has
been licensed by REALTOR®
members of The Canadian Real Estate Association
members of The Canadian Real Estate Association
Nearby Listings Stat
Active listings
19
Min Price
$825,000
Max Price
$1,499,000
Avg Price
$1,245,591
Days on Market
49 days
Sold listings
3
Min Sold Price
$950,000
Max Sold Price
$1,299,888
Avg Sold Price
$1,083,293
Days until Sold
76 days
Nearby Places
Additional Information about 16 Hirst Avenue















































