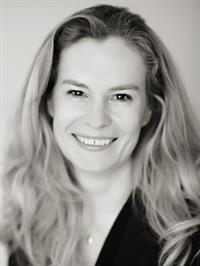2 1440 13 Th St, Courtenay
- Bedrooms: 3
- Bathrooms: 2
- Living area: 1255 square feet
- Type: Townhouse
- Added: 17 days ago
- Updated: 16 days ago
- Last Checked: 14 hours ago
Welcome to #2 at Evergreen Estates! This is a 3 bedroom 1.5 bath townhome located in a central Courtenay location close to downtown. The unit includes a large fenced backyard space & attached storage shed for your bikes & other personal items. The main floor includes a spacious living/dining area, galley kitchen, cozy breakfast nook, 2-pc bath and laundry. Upstairs there are 3 good sized bedrooms & a full bathroom. All ages are welcome & so are your pets (one cat or dog) plus one open parking space is provided. Hot water tank will be replaced this month. Close to parks, shopping, bus and schools. Don't miss out on this property. (id:1945)
powered by

Property DetailsKey information about 2 1440 13 Th St
- Cooling: None
- Heating: Baseboard heaters, Electric
- Year Built: 1975
- Structure Type: Row / Townhouse
- Type: Townhome
- Bedrooms: 3
- Bathrooms: 1.5
- Unit Number: #2
- Complex Name: Evergreen Estates
Interior FeaturesDiscover the interior design and amenities
- Living Area: 1255
- Bedrooms Total: 3
- Above Grade Finished Area: 1255
- Above Grade Finished Area Units: square feet
- Living Area: Spacious living/dining area
- Kitchen: Galley kitchen
- Breakfast Nook: Cozy breakfast nook
- Bathroom: 2-pc bath on main floor
- Laundry: Included on main floor
- Upstairs Bedrooms: 3 good sized bedrooms
- Upstairs Bathroom: Full bathroom
Exterior & Lot FeaturesLearn about the exterior and lot specifics of 2 1440 13 Th St
- Parking Features: Open
- Backyard: Large fenced backyard space
- Storage: Attached storage shed for bikes & personal items
- Parking: One open parking space provided
Location & CommunityUnderstand the neighborhood and community
- Common Interest: Condo/Strata
- Subdivision Name: Evergreen Estates
- Community Features: Family Oriented, Pets Allowed With Restrictions
- Central Location: Close to downtown Courtenay
- Nearby Amenities: Close to parks, shopping, bus, and schools
- Pet Policy: One cat or dog allowed
- Age Policy: All ages welcome
Business & Leasing InformationCheck business and leasing options available at 2 1440 13 Th St
- Lease Amount Frequency: Monthly
Property Management & AssociationFind out management and association details
- Association Fee: 315
Utilities & SystemsReview utilities and system installations
- Hot Water Tank: Will be replaced this month
Tax & Legal InformationGet tax and legal details applicable to 2 1440 13 Th St
- Zoning: Multi-Family
- Parcel Number: 000-342-351
- Tax Annual Amount: 1720
Additional FeaturesExplore extra features and benefits
- Opportunity: Don't miss out on this property
Room Dimensions

This listing content provided by REALTOR.ca
has
been licensed by REALTOR®
members of The Canadian Real Estate Association
members of The Canadian Real Estate Association
Nearby Listings Stat
Active listings
26
Min Price
$63,900
Max Price
$3,000,000
Avg Price
$705,623
Days on Market
68 days
Sold listings
9
Min Sold Price
$485,000
Max Sold Price
$999,900
Avg Sold Price
$680,833
Days until Sold
70 days
Nearby Places
Additional Information about 2 1440 13 Th St


































