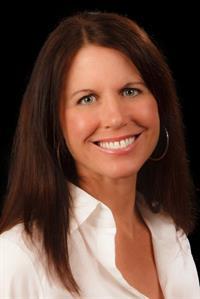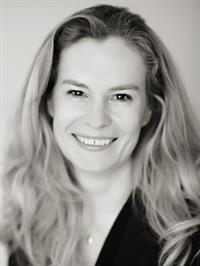8 158 Back Rd, Courtenay
- Bedrooms: 2
- Bathrooms: 1
- Living area: 922 square feet
- Type: Townhouse
- Added: 119 days ago
- Updated: 91 days ago
- Last Checked: 21 hours ago
This 2 bedroom townhouse in East Courtenay is not only well laid out with its own private back patio, but affordable as well! Over the years it has had updates including the kitchen and bathroom cabinets, dishwasher and flooring. It is centrally located, close to schools, bus routes, shopping and recreation. It's a well run complex where rentals and small pets are allowed. This unit is currently rented. (id:1945)
powered by

Property DetailsKey information about 8 158 Back Rd
- Cooling: None
- Heating: Baseboard heaters, Electric
- Year Built: 1981
- Structure Type: Row / Townhouse
Interior FeaturesDiscover the interior design and amenities
- Living Area: 922
- Bedrooms Total: 2
- Above Grade Finished Area: 922
- Above Grade Finished Area Units: square feet
Exterior & Lot FeaturesLearn about the exterior and lot specifics of 8 158 Back Rd
- Lot Features: Central location, Level lot, Other
- Parking Total: 20
- Parking Features: Open
Location & CommunityUnderstand the neighborhood and community
- Common Interest: Condo/Strata
- Subdivision Name: PINE PLACE
- Community Features: Family Oriented, Pets Allowed
Business & Leasing InformationCheck business and leasing options available at 8 158 Back Rd
- Lease Amount Frequency: Monthly
Property Management & AssociationFind out management and association details
- Association Fee: 388.37
- Association Name: Alliance Strata Property Services
Tax & Legal InformationGet tax and legal details applicable to 8 158 Back Rd
- Zoning: Multi-Family
- Parcel Number: 018-175-058
- Tax Annual Amount: 1747.23
- Zoning Description: R4
Room Dimensions

This listing content provided by REALTOR.ca
has
been licensed by REALTOR®
members of The Canadian Real Estate Association
members of The Canadian Real Estate Association
Nearby Listings Stat
Active listings
18
Min Price
$49,900
Max Price
$1,099,000
Avg Price
$371,594
Days on Market
72 days
Sold listings
8
Min Sold Price
$178,000
Max Sold Price
$539,000
Avg Sold Price
$307,900
Days until Sold
58 days
Nearby Places
Additional Information about 8 158 Back Rd































