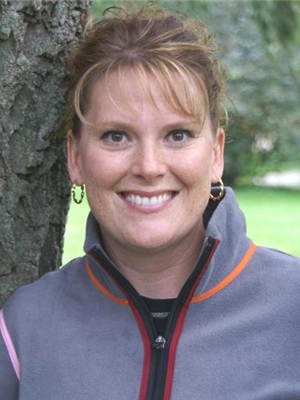64 Ottawa Street S, Haldimand
- Bedrooms: 4
- Bathrooms: 2
- Type: Residential
- Added: 16 hours ago
- Updated: 15 hours ago
- Last Checked: 7 hours ago
Beautiful, super clean raised ranch on stunning treed private lot located on a quiet street in friendly Cayuga, close to schools, parks and amenities, a short walk to the Grand River. A quick 30 minute drive to Hamilton or the 403. This home features a great layout - the typical raised ranch. Upstairs includes large bright living room with vinyl front window, dining area with patio door walk out to the rear deck and yard, large country sized kitchen with space to eat in, down the hall to a four piece bath and three good size bedrooms. Downstairs is highlighted by a spacious family room with natural gas fireplace, large above grade windows providing lots of light, a three piece bath, another large space - could be games room, or built into a fourth bedroom/office, an unfinished area and of course the laundry/storage/utility area. Current owner has put 220 electrical in the detached two car garage, which also sports a new asphalt roof. He also did a costly basement repair - which has a transferrable warranty to the new owner. The back yard is perfect for a nature lover- very private with lots of trees, a garden shed and fencing on two sides. Natural gas heat, central air, municipal water and sewer here. Make the move to quiet Cayuga! (id:1945)
powered by

Property Details
- Cooling: Central air conditioning
- Heating: Forced air, Natural gas
- Stories: 1
- Structure Type: House
- Exterior Features: Brick, Vinyl siding
- Foundation Details: Block
- Architectural Style: Raised bungalow
Interior Features
- Basement: Partially finished, Full
- Appliances: Refrigerator, Dishwasher, Stove
- Bedrooms Total: 4
Exterior & Lot Features
- Lot Features: Level lot
- Water Source: Municipal water
- Parking Total: 6
- Parking Features: Detached Garage
- Lot Size Dimensions: 66 x 165 FT
Location & Community
- Directions: Cayuga Street/ Princess Street
- Common Interest: Freehold
- Street Dir Suffix: South
Utilities & Systems
- Sewer: Sanitary sewer
Tax & Legal Information
- Tax Annual Amount: 3921
Room Dimensions
This listing content provided by REALTOR.ca has
been licensed by REALTOR®
members of The Canadian Real Estate Association
members of The Canadian Real Estate Association

















