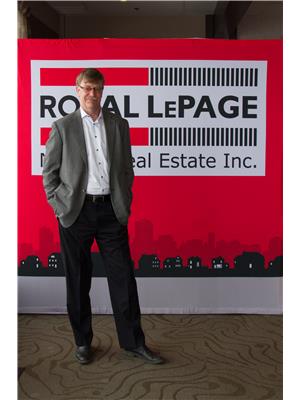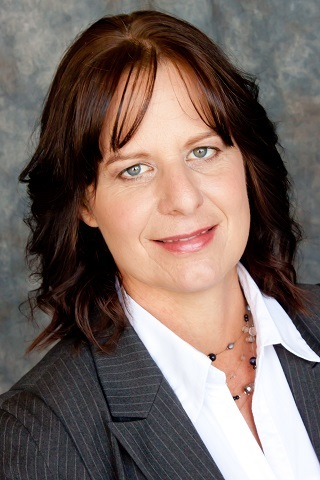262 2750 55 St Nw, Edmonton
- Bedrooms: 2
- Bathrooms: 2
- Living area: 90.6 square meters
- Type: Apartment
- Added: 6 days ago
- Updated: 5 days ago
- Last Checked: 23 hours ago
Comfortable 2 bedroom, 2 full bath Adult only (55+) condominium in one of S.E. Edmonton's premier buildings. This home features an open concept floor plan making placement of furniture and movement in the home very easy. The bright kitchen with white cabinets including a large pantry & newer appliances is open to the dining area which will allow for placement of a full sized dining table. The living room is full of natural sunlight & there is direct access to the spacious covered balcony an ideal spot to enjoy a summer evening. The large primary bedroom gives you ample space for full sized furniture placement & there is a full ensuite bath & walk in closet. The second bedroom has access to the 2nd full 4 piece bath. There is ample closet space with a linen & coat closet along with some additional storage in the laundry room. Central A/C & Titled underground stall with storage cage included. The building offers several great amenities including car wash & guest suite. Please note No smoking, No Pets. (id:1945)
powered by

Property Details
- Heating: Coil Fan
- Year Built: 2005
- Structure Type: Apartment
Interior Features
- Basement: None
- Appliances: Washer, Refrigerator, Dishwasher, Stove, Dryer, Microwave Range Hood Combo, Window Coverings
- Living Area: 90.6
- Bedrooms Total: 2
Exterior & Lot Features
- Lot Features: No Animal Home, No Smoking Home
- Lot Size Units: square meters
- Parking Total: 1
- Parking Features: Underground, Indoor, Parkade, Heated Garage
- Lot Size Dimensions: 70.3
Location & Community
- Common Interest: Condo/Strata
- Community Features: Public Swimming Pool
Property Management & Association
- Association Fee: 520.2
- Association Fee Includes: Common Area Maintenance, Exterior Maintenance, Property Management, Caretaker, Heat, Water, Insurance, Other, See Remarks
Tax & Legal Information
- Parcel Number: 10031676
Additional Features
- Security Features: Smoke Detectors
Room Dimensions

This listing content provided by REALTOR.ca has
been licensed by REALTOR®
members of The Canadian Real Estate Association
members of The Canadian Real Estate Association













