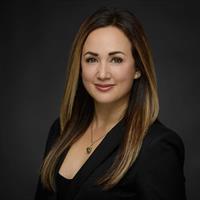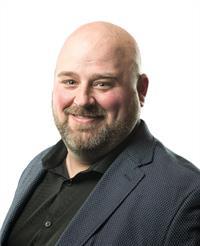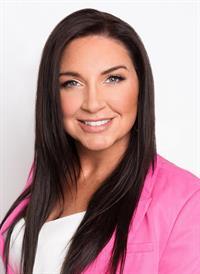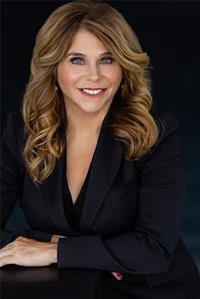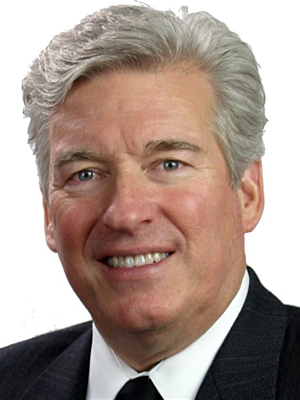114 Redwood Avenue, Pointe Du Chene
- Bedrooms: 3
- Bathrooms: 3
- Living area: 2004 square feet
- Type: Residential
- Added: 23 days ago
- Updated: 6 days ago
- Last Checked: 15 minutes ago
PARLEE * BEACHFRONT * RETREAT * Step inside your EXECUTIVE CUSTOM BUILT 3 BEDROOM HOME by SULLIVAN HOMES with attached double car garage, boasting a full foundation and luxurious amenities. The CHEF KITCHEN with GRANITE COUNTERTOPS invites culinary adventures, while the separate dining room sets the stage for family gatherings. Relax in the family room or entertain in the living room, where panoramic views of the ocean add a touch of elegance. Retreat for the evening to your oversized primary bedroom with walk-in closet and ensuite with soaker tub. Nature's wonders abound, from playful pheasants to majestic deer crossing the strait. Take your furry friends beachside where their excitement mirrors your own. Even the wildlife here finds solace and happiness in this welcoming community. Embrace the ENCHANTING LIFESTYLE of COASTAL LIVING,a true PARADISE. Whether winter skiing along the shoreline, watching parasailers or enjoying the relaxing beach life,every moment is a testament to the beauty of nature. Discover the mountain biking and hiking trails at your doorstep, offering endless exploration. When it's time to unwind, savour coffee at sunrise on your front deck or indulge in wine and dinner with ocean vistas from the back deck. Whether you're seeking a primary residence, a summer retreat, or an investment opportunity as a vacation rental, this propert caters to all. Enjoy living in this BI-LINGUAL warm community catering English and French (id:1945)
powered by

Property Details
- Roof: Asphalt shingle, Unknown
- Cooling: Heat Pump
- Heating: Heat Pump, Baseboard heaters, Electric, Propane
- Year Built: 2010
- Structure Type: House
- Exterior Features: Vinyl
- Architectural Style: 2 Level
Interior Features
- Basement: Unfinished, Unfinished, Full, Partial
- Flooring: Hardwood, Porcelain Tile
- Living Area: 2004
- Bedrooms Total: 3
- Fireplaces Total: 1
- Bathrooms Partial: 1
- Above Grade Finished Area: 2004
- Above Grade Finished Area Units: square feet
Exterior & Lot Features
- Lot Features: Cul-de-sac
- Water Source: Well
- Lot Size Units: square meters
- Water Body Name: Parlee Beach Provincial Park
- Parking Features: Attached Garage, Garage
- Lot Size Dimensions: 1106
Location & Community
- Directions: From Highway 15 take exit #37 to Parlee Beach, turn right at the traffic lights onto Route 133, turn left onto Belliveau Beach Road, go all the way to the end of the road and turn right on the last street which is King George, then left on Redwood, 114 is the last house on the left.
- Common Interest: Freehold
Utilities & Systems
- Sewer: Municipal sewage system
Tax & Legal Information
- Parcel Number: 70531660
- Tax Annual Amount: 3710.93
Additional Features
- Security Features: Smoke Detectors
Room Dimensions
This listing content provided by REALTOR.ca has
been licensed by REALTOR®
members of The Canadian Real Estate Association
members of The Canadian Real Estate Association








