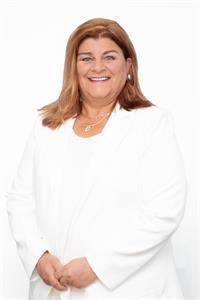319 Bateman Mill Road, Shediac Cape
- Bedrooms: 4
- Bathrooms: 3
- Living area: 1918 square feet
- Type: Residential
- Added: 119 days ago
- Updated: 15 days ago
- Last Checked: 8 hours ago
Welcome to 319 Bateman Mill, an exquisite, custom-built bungalow by Martell Homes on 7 serene acres in Shediac Cape. This stunning property offers four spacious bedrooms, three luxurious bathrooms, and wide plank hickory flooring throughout the main floor. Inside, cathedral ceilings enhance the open-concept living area, complete with a stone fireplace for a cozy ambiance. The gourmet kitchen features top-of-the-line appliances, a large quartz island, and a walk-in pantry. The home is filled with natural light, and includes a covered deck and a walkout basement leading to a paved patio. Outside, enjoy a landscaped property with stonework and a newly hydro-seeded lawn. The home includes an attached double garage with 10ft wide doors and a 24x36 detached double bay garage. Experience rural tranquility with nearby amenities, beaches, Shediac, Moncton, and Dieppe within easy reach. Dont miss your chanceschedule a viewing today! (id:1945)
powered by

Property DetailsKey information about 319 Bateman Mill Road
Interior FeaturesDiscover the interior design and amenities
Exterior & Lot FeaturesLearn about the exterior and lot specifics of 319 Bateman Mill Road
Location & CommunityUnderstand the neighborhood and community
Utilities & SystemsReview utilities and system installations
Tax & Legal InformationGet tax and legal details applicable to 319 Bateman Mill Road
Room Dimensions

This listing content provided by REALTOR.ca
has
been licensed by REALTOR®
members of The Canadian Real Estate Association
members of The Canadian Real Estate Association
Nearby Listings Stat
Active listings
1
Min Price
$1,185,000
Max Price
$1,185,000
Avg Price
$1,185,000
Days on Market
119 days
Sold listings
0
Min Sold Price
$0
Max Sold Price
$0
Avg Sold Price
$0
Days until Sold
days
Nearby Places
Additional Information about 319 Bateman Mill Road















