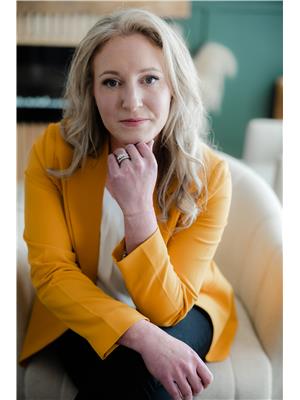316 Brinton Road, Port Lorne
- Bedrooms: 2
- Bathrooms: 1
- Living area: 2196 square feet
- Type: Residential
- Added: 67 days ago
- Updated: 2 days ago
- Last Checked: 12 hours ago
This charming 2-bedroom bungalow is nestled in a quiet neighbourhood, offering a serene escape on 24 partially cleared acres, perfect for outdoor enthusiasts and nature lovers. The property boasts breathtaking views of the Bay of Fundy and stunning sunsets, providing a picturesque setting for relaxation and enjoyment. Nearby amenities include a fire department, cove, and wharf, enhancing the convenience of this idyllic location. Designed for main floor living, the home features an open concept design that offers a seamless and convenient living experience. Custom solid wood kitchen cabinets and laminate plank flooring create a warm and inviting atmosphere inside. Outdoor living is equally enjoyable with a covered front porch and a side patio, perfect for entertaining and relaxation. Heating is efficiently managed with an oil drip stove, forced air oil furnace, and electric heat, with a new oil tank and furnace installed in 2018. The durable metal roof, installed in 2012, ensures longevity and low maintenance. The unfinished poured concrete basement, complete with spray foam insulation and a rough-in for an additional bathroom, offers potential for customization and expansion. The spacious 24x32 insulated garage, equipped with wood stove and 2-piece bath, is ideal for storage, a workshop, or parking. The expansive 24 partially cleared acres provide ample space for gardening, recreation, future development, or severing building lots. On this property, you'll also find a delightful assortment of fruit-bearing plants, including a plum tree, an apple tree, blueberries, raspberries, and grape vines. This property is perfect for those seeking a peaceful retreat with modern amenities and the potential for further personalization. Don?t miss the opportunity to make this charming bungalow your forever home! Schedule a viewing today and experience the beauty and tranquility of this unique property. (id:1945)
powered by

Property DetailsKey information about 316 Brinton Road
Interior FeaturesDiscover the interior design and amenities
Exterior & Lot FeaturesLearn about the exterior and lot specifics of 316 Brinton Road
Location & CommunityUnderstand the neighborhood and community
Utilities & SystemsReview utilities and system installations
Tax & Legal InformationGet tax and legal details applicable to 316 Brinton Road
Room Dimensions

This listing content provided by REALTOR.ca
has
been licensed by REALTOR®
members of The Canadian Real Estate Association
members of The Canadian Real Estate Association
Nearby Listings Stat
Active listings
2
Min Price
$499,900
Max Price
$649,900
Avg Price
$574,900
Days on Market
81 days
Sold listings
0
Min Sold Price
$0
Max Sold Price
$0
Avg Sold Price
$0
Days until Sold
days
Nearby Places
Additional Information about 316 Brinton Road
















