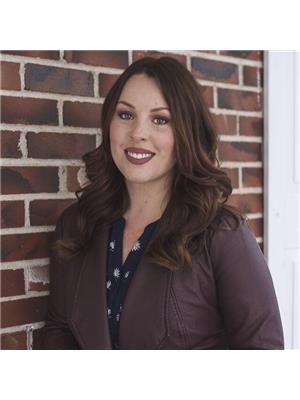120 Jeffrey Street, Bridgetown
- Bedrooms: 3
- Bathrooms: 3
- Living area: 1981 square feet
- Type: Residential
- Added: 135 days ago
- Updated: 7 days ago
- Last Checked: 4 hours ago
Look no further! 120 Jeffery Street in Bridgetown is the one you?ve been waiting for. Drive up the extended driveway of this 1 acre lot and into your own oasis offering the peace and privacy you're looking for but just a short walk into town to enjoy all of Bridgetown's amenities. This backyard is Snow Whites heaven with the vibrant wildlife of colourful birds, chipmunks, squirrels and butterflies who are all there to bask in the beauty of the thoughtfully landscaped yard. Choose your entry from walking up the beautiful back deck and into the eat in kitchen, or down to the basement where you?ll find a charming sitting room, rec room, tons of storage with a cold room and den (currently being used as a 4th bedroom). Enjoy the front veranda where you can sip your morning coffee as you gaze at the beautiful view. The kitchen is bright and clean with new quartz countertops, a lovely backsplash, and gorgeous appliances. Let?s talk primary bedroom, this room was made for your comfort with a walk through closet to your very own ensuite(with a new vanity & flooring). Head downstairs to entertain friends and family in the large rec room that includes a convienently located 2 piece washroom. This home has been painted throughout (even the kitchen cabinets!) new flooring put down, and more! The ducted heat pump allows for even distribution of heating and cooling for your families comfort. Use the newly installed Bell Fibre to work from home or snuggle up with Netflix. With nothing left to do but unpack, call your agent of choice and book a showing while you can! (id:1945)
powered by

Property DetailsKey information about 120 Jeffrey Street
Interior FeaturesDiscover the interior design and amenities
Exterior & Lot FeaturesLearn about the exterior and lot specifics of 120 Jeffrey Street
Location & CommunityUnderstand the neighborhood and community
Utilities & SystemsReview utilities and system installations
Tax & Legal InformationGet tax and legal details applicable to 120 Jeffrey Street
Room Dimensions

This listing content provided by REALTOR.ca
has
been licensed by REALTOR®
members of The Canadian Real Estate Association
members of The Canadian Real Estate Association
Nearby Listings Stat
Active listings
2
Min Price
$395,000
Max Price
$422,000
Avg Price
$408,500
Days on Market
153 days
Sold listings
0
Min Sold Price
$0
Max Sold Price
$0
Avg Sold Price
$0
Days until Sold
days
Nearby Places
Additional Information about 120 Jeffrey Street
















