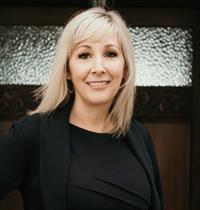408 1012 Collinson St, Victoria
- Bedrooms: 2
- Bathrooms: 2
- Living area: 1277 square feet
- Type: Apartment
- Added: 49 days ago
- Updated: 37 days ago
- Last Checked: 4 hours ago
Prepare to be impressed by this private top-floor, 2-bedroom, 2-bathroom corner unit located on a quiet street in the desirable Fairfield neighborhood. The home features an updated kitchen with a dishwasher, a spacious living room, and a separate dining room, all with large windows that allow plenty of natural sunlight. The primary bedroom is large enough for a king-size bed and includes double pass-through closets leading to a private ensuite. The well-designed floor plan offers ample in-suite storage, a generously sized second bedroom/home office and a full bathroom, providing maximum privacy and peaceful enjoyment. Additional updates include laminate flooring, electric wall heaters, baseboards, paint and LED lighting. Enjoy year-round outdoor living on the fully enclosed 21' balcony, nestled high among the trees—a perfect place to relax. The well-managed strata includes secure underground parking and separate storage. Don't miss this rare opportunity in an ideal location, close to Cook Street Village, Beacon Hill Park, Dallas Road, and Downtown. (id:1945)
powered by

Property DetailsKey information about 408 1012 Collinson St
- Cooling: None
- Heating: Baseboard heaters, Electric
- Year Built: 1977
- Structure Type: Apartment
Interior FeaturesDiscover the interior design and amenities
- Living Area: 1277
- Bedrooms Total: 2
- Above Grade Finished Area: 1173
- Above Grade Finished Area Units: square feet
Exterior & Lot FeaturesLearn about the exterior and lot specifics of 408 1012 Collinson St
- Lot Features: Rectangular
- Lot Size Units: square feet
- Parking Total: 1
- Parking Features: Underground
- Lot Size Dimensions: 1280
Location & CommunityUnderstand the neighborhood and community
- Common Interest: Condo/Strata
- Subdivision Name: The Lexington
- Community Features: Family Oriented, Pets not Allowed
Business & Leasing InformationCheck business and leasing options available at 408 1012 Collinson St
- Lease Amount Frequency: Monthly
Property Management & AssociationFind out management and association details
- Association Fee: 498
Tax & Legal InformationGet tax and legal details applicable to 408 1012 Collinson St
- Zoning: Residential
- Parcel Number: 000-684-562
- Tax Annual Amount: 2490.44
Room Dimensions

This listing content provided by REALTOR.ca
has
been licensed by REALTOR®
members of The Canadian Real Estate Association
members of The Canadian Real Estate Association
Nearby Listings Stat
Active listings
123
Min Price
$75,000
Max Price
$3,500,000
Avg Price
$928,185
Days on Market
59 days
Sold listings
61
Min Sold Price
$449,900
Max Sold Price
$2,399,000
Avg Sold Price
$852,025
Days until Sold
55 days












































