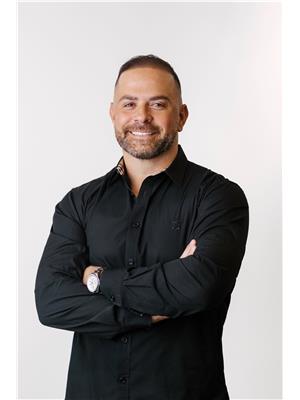1541 Clearwater Avenue, Windsor
- Bedrooms: 6
- Bathrooms: 4
- Type: Residential
- Added: 77 days ago
- Updated: 4 days ago
- Last Checked: 19 hours ago
Absolutely Stunning Custom Built 3+3 bedroom & 4 bathrooms massive house in desirable east Windsor (Aspen Lake)! Main floor features hardwood floors, living room with electric fireplace, bright and open concept kitchen with cabinets that are to the ceiling, stainless steel appliances, large stone island with plenty of seating, and large dining space perfect for hosting! 2nd floor Primary bedroom is an oasis with walk in closet, 4 pc bathroom with double vanity. 2nd floor also features 2 additional spacious bedrooms & another 4pc bathroom. Lower level is fully finished and features secondary living room with 1 bedroom, 4pc bathroom. Basement features 2 additional bedrooms & 4pc bath accessible to both bedrooms. Featuring upgraded 3 car garage for ample parking. Property is located close to Ganatchio Trail, schools, WFCU Center, expressway, shopping & battery plant! (id:1945)
powered by

Property DetailsKey information about 1541 Clearwater Avenue
- Cooling: Central air conditioning
- Heating: Forced air, Natural gas, Furnace
- Year Built: 2021
- Exterior Features: Stone, Concrete/Stucco
- Foundation Details: Concrete
- Architectural Style: 4 Level
Interior FeaturesDiscover the interior design and amenities
- Flooring: Hardwood, Ceramic/Porcelain
- Appliances: Washer, Refrigerator, Stove, Dryer, Microwave Range Hood Combo
- Bedrooms Total: 6
- Fireplaces Total: 1
- Fireplace Features: Insert, Electric
Exterior & Lot FeaturesLearn about the exterior and lot specifics of 1541 Clearwater Avenue
- Lot Features: Double width or more driveway, Concrete Driveway
- Parking Features: Attached Garage, Garage
- Lot Size Dimensions: 59.06X109.84
Location & CommunityUnderstand the neighborhood and community
- Directions: BANWELL TO FIRGROVE TO CLEARWATER
- Common Interest: Freehold
Tax & Legal InformationGet tax and legal details applicable to 1541 Clearwater Avenue
- Tax Year: 2024
- Zoning Description: RES
Room Dimensions

This listing content provided by REALTOR.ca
has
been licensed by REALTOR®
members of The Canadian Real Estate Association
members of The Canadian Real Estate Association
Nearby Listings Stat
Active listings
7
Min Price
$398,900
Max Price
$1,499,900
Avg Price
$894,500
Days on Market
78 days
Sold listings
4
Min Sold Price
$489,000
Max Sold Price
$1,499,000
Avg Sold Price
$834,225
Days until Sold
76 days
Nearby Places
Additional Information about 1541 Clearwater Avenue




























































