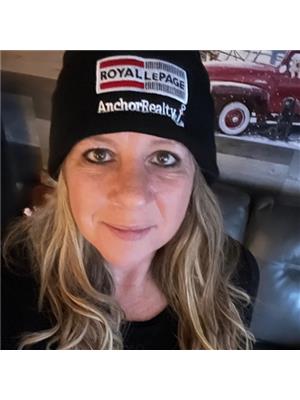310 Windsor Drive, Stillwater Lake
- Bedrooms: 3
- Bathrooms: 3
- Living area: 2304 square feet
- Type: Residential
- Added: 14 days ago
- Updated: 9 hours ago
- Last Checked: 1 hours ago
Welcome to your dream home in the picturesque Haliburton Hills subdivision of Stillwater Lake! This beautifully renovated 3-bedroom, 2.5-bathroom residence boasts over 2,300 square feet of luxurious living space set on an expansive 1.46-acre lot, complete with beautiful landscaping that enhances the property?s charm. Step inside to discover a newly renovated main living area featuring an open-concept layout that seamlessly connects the living, dining, and kitchen spaces. The modern kitchen is a chef?s delight, equipped with brand-new cabinets, sleek countertops, and top-of-the-line appliances, including not one, but two dishwashers?perfect for entertaining guests! The elegant vinyl plank flooring adds warmth and style, enhancing its inviting ambiance. With ample natural light pouring in, the space feels bright and welcoming. Retreat to the spacious bedrooms, designed for comfort and relaxation, while the 2.5 bathrooms offer convenience and accessibility throughout the home. The property also features an attached double car garage with plenty of storage space, providing convenience and practicality for your lifestyle. Outside, the expansive yard features meticulously maintained landscaping, providing a picturesque setting for outdoor activities, gardening, or simply enjoying the serene surroundings. Located just moments from exit 5, this home is ideal for those seeking tranquility while still being close to local amenities. Don't miss the opportunity to make this stunning property your own! (id:1945)
powered by

Property Details
- Cooling: Central air conditioning
- Stories: 1
- Year Built: 1990
- Structure Type: House
- Exterior Features: Vinyl
- Foundation Details: Poured Concrete
- Architectural Style: Bungalow
Interior Features
- Flooring: Tile, Carpeted, Linoleum, Vinyl
- Appliances: Washer, Central Vacuum, Dishwasher, Stove, Oven, Dryer, Microwave, Freezer - Stand Up
- Living Area: 2304
- Bedrooms Total: 3
- Bathrooms Partial: 1
- Above Grade Finished Area: 2304
- Above Grade Finished Area Units: square feet
Exterior & Lot Features
- Lot Features: Sloping
- Water Source: Drilled Well
- Lot Size Units: acres
- Parking Features: Attached Garage, Garage
- Lot Size Dimensions: 1.4582
Location & Community
- Directions: From Halifax, take 103 highway, take exit 5 and turn right, right on Flat Lake Drive, right on Windsor Drive, property is on the left.
- Common Interest: Freehold
- Community Features: School Bus, Recreational Facilities
Utilities & Systems
- Sewer: Septic System
Tax & Legal Information
- Parcel Number: 40558520
Room Dimensions

This listing content provided by REALTOR.ca has
been licensed by REALTOR®
members of The Canadian Real Estate Association
members of The Canadian Real Estate Association
















