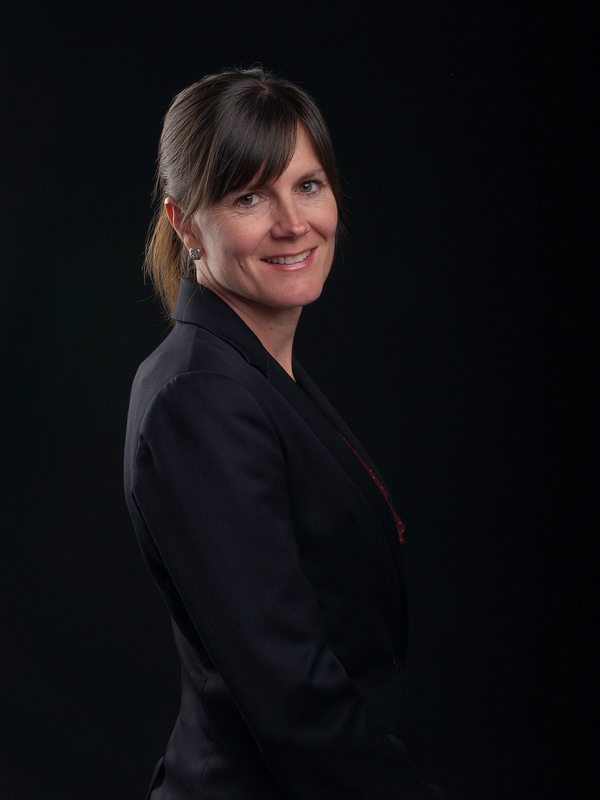303 1919 17 Avenue Sw, Calgary
- Bedrooms: 2
- Bathrooms: 1
- Living area: 883.88 square feet
- Type: Apartment
- Added: 17 days ago
- Updated: 4 hours ago
- Last Checked: 5 minutes ago
Welcome to The Manhattan on 17th, where comfort and convenience meet in the vibrant neighborhood of Bankview. This inviting 2-bedroom, 1-bathroom condo offers 884 square feet of living space, perfect for modern urban living.The condo features a generously sized dining area, ideal for hosting family gatherings and dinner parties. Step outside to your large balcony for relaxation and enjoying the large trees lining the building. Additionally, this unit has dedicated underground parking stall for convenience and security to your everyday life.The nearby community center boasts tennis courts and rec center, and a community garden lays close by, this along with the many pocket parks, and welcoming community, creating a vibrant, engaged atmosphere.Venture out onto the 17th Avenue strip to explore a variety of local shops, restaurants, and cafes, all within walking distance. With biking lanes and public transit easily accessible, commuting is a breeze, and Crowchild Trail is just a short drive away.This condo offers a perfect blend of comfort and convenience in a dynamic and sought-after location. Don’t miss the chance to make this your new home—schedule your viewing today (id:1945)
powered by

Property Details
- Cooling: None
- Heating: Baseboard heaters, Hot Water
- Stories: 5
- Year Built: 1982
- Structure Type: Apartment
- Exterior Features: Concrete, Vinyl siding
- Construction Materials: Poured concrete, Wood frame
Interior Features
- Flooring: Vinyl Plank
- Appliances: Refrigerator, Dishwasher, Oven, Microwave, Washer/Dryer Stack-Up
- Living Area: 883.88
- Bedrooms Total: 2
- Fireplaces Total: 1
- Above Grade Finished Area: 883.88
- Above Grade Finished Area Units: square feet
Exterior & Lot Features
- Lot Features: No Smoking Home
- Parking Total: 1
- Parking Features: Garage, Underground, Heated Garage
Location & Community
- Common Interest: Condo/Strata
- Street Dir Suffix: Southwest
- Subdivision Name: Bankview
- Community Features: Pets Allowed, Pets Allowed With Restrictions
Property Management & Association
- Association Fee: 590
- Association Name: Charter Property Management In
- Association Fee Includes: Common Area Maintenance, Property Management, Heat, Water, Insurance, Parking, Reserve Fund Contributions, Sewer
Tax & Legal Information
- Tax Year: 2024
- Parcel Number: 0012909263
- Tax Annual Amount: 1436.67
- Zoning Description: M-C2
Additional Features
- Security Features: Alarm system
Room Dimensions
This listing content provided by REALTOR.ca has
been licensed by REALTOR®
members of The Canadian Real Estate Association
members of The Canadian Real Estate Association

















