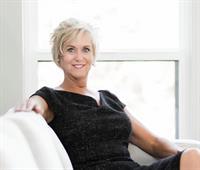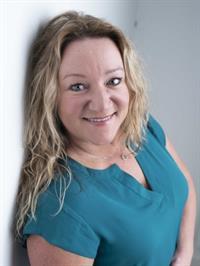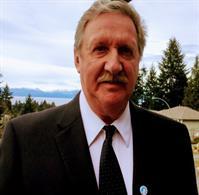4815 Faye Rd, Bowser
- Bedrooms: 5
- Bathrooms: 2
- Living area: 3739 square feet
- Type: Residential
- Added: 76 days ago
- Updated: 76 days ago
- Last Checked: 5 hours ago
Nestled on a spacious 5-acre parcel in the oceanside community of Bowser/Deep Bay. This property offers abundant potential. Flexible zoning allows for a 2nd address to build your forever home tucked away on a fully private, cleared secondary building site with/a separate driveway while earning income from the existing home. The existing home offers many living possibilities, with a spacious 2 bdrms up w/vaulted ceilings, covered deck & bright 3 bdrm suite on the lower level. Over-height 785 sq ft workshop w/mezzanine storage & 200 amp service, perfect for all your toys or a small home-based business. New Upgrades: painted exterior, hot water tank, electrical service to shop, double community water connection, drilled well retained for landscaping use. Heat is electric heat pump forced air with propane backup. Both the House and shop have 200 AMP service on separate meters. Located near local shops, amenities, hiking/biking trails, marina, beaches, & golfing. 20 mins to Qualicum Beach /Courtenay. Easy highway access. A trail at the back of the property to Grey Owl & Moss Park beach access is a 5-minute walk. (id:1945)
powered by

Property Details
- Cooling: Air Conditioned
- Heating: Heat Pump, Forced air, Electric
- Year Built: 1977
- Structure Type: House
Interior Features
- Living Area: 3739
- Bedrooms Total: 5
- Fireplaces Total: 1
- Above Grade Finished Area: 2954
- Above Grade Finished Area Units: square feet
Exterior & Lot Features
- Lot Features: Acreage, Southern exposure, Other, Marine Oriented
- Lot Size Units: acres
- Parking Total: 4
- Lot Size Dimensions: 5.06
Location & Community
- Common Interest: Freehold
Tax & Legal Information
- Tax Lot: 5
- Zoning: Rural residential
- Parcel Number: 000-359-769
- Tax Annual Amount: 3747.55
- Zoning Description: RU1
Room Dimensions
This listing content provided by REALTOR.ca has
been licensed by REALTOR®
members of The Canadian Real Estate Association
members of The Canadian Real Estate Association

















