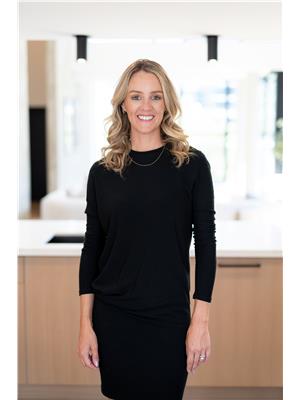508 Walkers Line Unit Main Level, Burlington
- Bedrooms: 3
- Bathrooms: 2
- Living area: 1400 square feet
- Type: Residential
- Added: 24 days ago
- Updated: 23 days ago
- Last Checked: 8 hours ago
Welcome to 508 Walker's Line in Central Burlington. This Main Floor rental has 3 bedrooms, 2 baths and includes the over sized Garage! Close to shopping and public transportation, on Bus Route. Basement is rented separately with a separate entrance. 2 Parking spaces in wide driveway and 1 garage space with inside access. Newer Laminate flooring throughout with washer and dryer built in Kitchen. This main floor includes a Flagstone Sunroom, nice deck area and massive yard. Carpet free with a newer Heating/cooling system. Easy access to the QEW/407 with Great shopping across the street. (id:1945)
Property DetailsKey information about 508 Walkers Line Unit Main Level
Interior FeaturesDiscover the interior design and amenities
Exterior & Lot FeaturesLearn about the exterior and lot specifics of 508 Walkers Line Unit Main Level
Location & CommunityUnderstand the neighborhood and community
Business & Leasing InformationCheck business and leasing options available at 508 Walkers Line Unit Main Level
Property Management & AssociationFind out management and association details
Utilities & SystemsReview utilities and system installations
Tax & Legal InformationGet tax and legal details applicable to 508 Walkers Line Unit Main Level
Additional FeaturesExplore extra features and benefits
Room Dimensions

This listing content provided by REALTOR.ca
has
been licensed by REALTOR®
members of The Canadian Real Estate Association
members of The Canadian Real Estate Association
Nearby Listings Stat
Active listings
12
Min Price
$2,200
Max Price
$5,100
Avg Price
$3,437
Days on Market
90 days
Sold listings
9
Min Sold Price
$2,500
Max Sold Price
$4,250
Avg Sold Price
$3,233
Days until Sold
28 days
Nearby Places
Additional Information about 508 Walkers Line Unit Main Level













