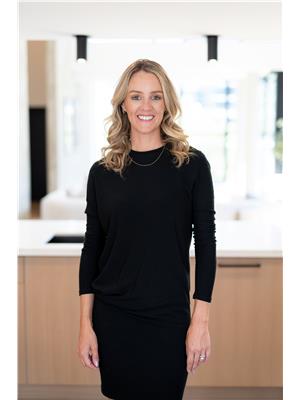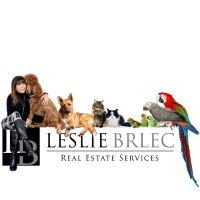19 Wakefield Lane, Waterdown
- Bedrooms: 3
- Bathrooms: 3
- Living area: 1670 square feet
- Type: Residential
- Added: 57 days ago
- Updated: 20 days ago
- Last Checked: 19 hours ago
This stunning executive semi-detached home in the heart of Waterdown offers modern living at its finest. Featuring 3 spacious bedrooms, 2.5 bathrooms, and an attached garage with a concrete double-wide driveway, this home has been thoughtfully renovated throughout. The chef’s kitchen is a highlight, boasting top-of-the-line appliances and elegant finishes, while the hardwood floors add warmth and sophistication. The finished basement provides additional living space, while the fully fenced backyard offers privacy for outdoor enjoyment. Situated in a welcoming, family-friendly neighbourhood, it’s perfect for those seeking excellent schools and a sense of community. Conveniently located near Hwy 5 with easy access to Hwy 6, the 407, and the Waterdown GO Station, this home offers both comfort and convenience. (id:1945)
Show
More Details and Features
Property DetailsKey information about 19 Wakefield Lane
- Cooling: Central air conditioning
- Heating: Forced air, Natural gas
- Stories: 2
- Year Built: 1993
- Structure Type: House
- Exterior Features: Brick
- Foundation Details: Poured Concrete
- Architectural Style: 2 Level
Interior FeaturesDiscover the interior design and amenities
- Basement: Finished, Full
- Appliances: Washer, Refrigerator, Gas stove(s), Dishwasher, Dryer
- Living Area: 1670
- Bedrooms Total: 3
- Bathrooms Partial: 1
- Above Grade Finished Area: 1670
- Above Grade Finished Area Units: square feet
- Above Grade Finished Area Source: Plans
Exterior & Lot FeaturesLearn about the exterior and lot specifics of 19 Wakefield Lane
- Lot Features: No Pet Home
- Water Source: Municipal water
- Parking Total: 3
- Parking Features: Attached Garage
Location & CommunityUnderstand the neighborhood and community
- Directions: Dundas > Pamela > Boulding
- Common Interest: Freehold
- Subdivision Name: 461 - Waterdown East
- Community Features: Quiet Area, Community Centre
Business & Leasing InformationCheck business and leasing options available at 19 Wakefield Lane
- Total Actual Rent: 3500
- Lease Amount Frequency: Monthly
Utilities & SystemsReview utilities and system installations
- Sewer: Municipal sewage system
Tax & Legal InformationGet tax and legal details applicable to 19 Wakefield Lane
- Zoning Description: R4
Room Dimensions

This listing content provided by REALTOR.ca
has
been licensed by REALTOR®
members of The Canadian Real Estate Association
members of The Canadian Real Estate Association
Nearby Listings Stat
Active listings
5
Min Price
$2,850
Max Price
$3,500
Avg Price
$3,230
Days on Market
37 days
Sold listings
3
Min Sold Price
$3,300
Max Sold Price
$4,200
Avg Sold Price
$3,700
Days until Sold
21 days
Additional Information about 19 Wakefield Lane














































