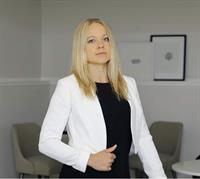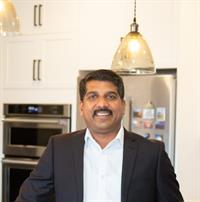199 Silver Spruce Grove Sw, Calgary
- Bedrooms: 4
- Bathrooms: 4
- Living area: 1913.9 square feet
- Type: Residential
- Added: 2 days ago
- Updated: 2 days ago
- Last Checked: 3 hours ago
Introducing the Stanley, another BRAND-NEW home built by Excel Homes! This beautifully upgraded home offers a 691 SF FULLY DEVELOPED WALKOUT BASEMENT W/LEGAL SUITE. The above grade of this home offers 1931 SF delivered in an open, family friendly plan. Your main floor offers 9’ ceilings & luxury vinyl plank flooring that leads from the spacious foyer to the main living space. You’ll find a large L-shaped kitchen w/the island facing your dining nook. Crisp white cabinets, pot/pan drawers, dramatic stone counters & SS appliances (built in microwave & striking chimney hood fan). The dining nook is family sized & is adjacent to the great room – a perfect plan for family gatherings and entertaining! Patio doors lead from your dining nook to the large SOUTH FACING PRESSURE TREATED DECK. Upstairs boasts THREE bedrooms with a dramatic central bonus room with vaulted ceilings, positioned to offer privacy for the spacious primary bedroom. The ensuite bathroom features dual sinks w/lots of storage & separate soaker tub and shower. A family 4-piece bath & conveniently placed laundry room complete this level. All bathrooms offer stone counters. The BASEMENT SUITE offers a great sized bedroom, an open family room adjacent to the full-sized kitchen and a full 4-piece bath. There is two furnaces/two hot water tanks & a private patio for your tenants or family. This BUILT GREEN home comes with Smart Home Essential Package, Radon Rough in, energy Star rated appliances, Dual pane Low E windows, hi eff furnace & solar panel rough in – to name a few of the built green features that makes Excel Homes a wise choice. A quick possession is available ! (id:1945)
powered by

Property DetailsKey information about 199 Silver Spruce Grove Sw
Interior FeaturesDiscover the interior design and amenities
Exterior & Lot FeaturesLearn about the exterior and lot specifics of 199 Silver Spruce Grove Sw
Location & CommunityUnderstand the neighborhood and community
Business & Leasing InformationCheck business and leasing options available at 199 Silver Spruce Grove Sw
Utilities & SystemsReview utilities and system installations
Tax & Legal InformationGet tax and legal details applicable to 199 Silver Spruce Grove Sw
Additional FeaturesExplore extra features and benefits
Room Dimensions

This listing content provided by REALTOR.ca
has
been licensed by REALTOR®
members of The Canadian Real Estate Association
members of The Canadian Real Estate Association
Nearby Listings Stat
Active listings
31
Min Price
$550,000
Max Price
$1,790,000
Avg Price
$772,523
Days on Market
39 days
Sold listings
17
Min Sold Price
$475,000
Max Sold Price
$824,900
Avg Sold Price
$658,071
Days until Sold
34 days
Nearby Places
Additional Information about 199 Silver Spruce Grove Sw















