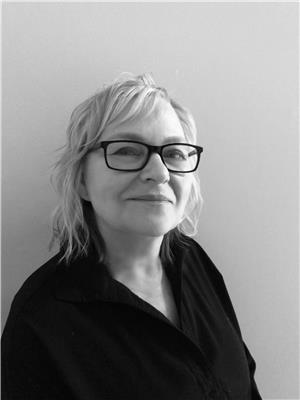455 Redtail Court, Kelowna
- Bedrooms: 7
- Bathrooms: 6
- Living area: 4774 square feet
- Type: Residential
- Added: 24 days ago
- Updated: 5 hours ago
- Last Checked: 12 minutes ago
Exceptional new luxury home with 7 beds and 6 baths. You are greeted by an expansive open-plan layout on the main floor, seamlessly connecting indoor and outdoor living spaces. The gourmet kitchen is a chef's delight, featuring a large island, quartz countertops, stainless steel appliances and a walk-in pantry plus wine display room. Accent lighting throughout and wiring for speakers, security, and an iPad control panel ensures convenience and security. The upper level offers a luxurious primary bedroom retreat complete with a walk-in closet and ensuite featuring a soaker tub, custom tiled shower, and double vanity. Three additional bedrooms on this level provide ample space for family or guests, with one bedroom boasting its own ensuite and the others sharing a jack-and-Jill bathroom. Enjoy the outdoors from the upper-level patio with gas hookup for a firepit. The lower level features a bright rec room with wet bar and walk-out patio. Option to create a 2 bedroom suite if desired. The home is equipped with three-zone heating and cooling for optimal comfort on each floor. Heated garage which offers ample space for parking and storage, including a double bay and an oversized tandem bay built for boats or RV. Wired for a TV and equipped with a panel for electric vehicles. Featuring 11 x 350-watt solar array, providing energy-efficient living. Low-maintenance xeriscape yard with synthetic lawn is pool sized and comes with electrical and gas rough ins. Price plus GST. (id:1945)
powered by

Property DetailsKey information about 455 Redtail Court
Interior FeaturesDiscover the interior design and amenities
Exterior & Lot FeaturesLearn about the exterior and lot specifics of 455 Redtail Court
Location & CommunityUnderstand the neighborhood and community
Utilities & SystemsReview utilities and system installations
Tax & Legal InformationGet tax and legal details applicable to 455 Redtail Court
Additional FeaturesExplore extra features and benefits
Room Dimensions

This listing content provided by REALTOR.ca
has
been licensed by REALTOR®
members of The Canadian Real Estate Association
members of The Canadian Real Estate Association
Nearby Listings Stat
Active listings
7
Min Price
$949,000
Max Price
$2,800,000
Avg Price
$1,944,529
Days on Market
89 days
Sold listings
0
Min Sold Price
$0
Max Sold Price
$0
Avg Sold Price
$0
Days until Sold
days
Nearby Places
Additional Information about 455 Redtail Court















