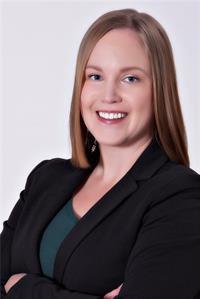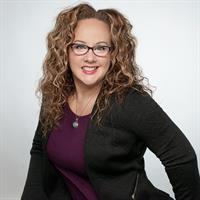19 Cole Avenue, Moncton
- Bedrooms: 4
- Bathrooms: 2
- Living area: 1132 square feet
- Type: Residential
- Added: 3 days ago
- Updated: 2 days ago
- Last Checked: 1 days ago
BASEMENT WITH SIDE ENTRANCE! Welcome to 219 Cole Avenue, this beautiful 3 bedroom bungalow is a perfect home for investors. This property has potential for rental income. Most furniture to stay such as newer mattresses & bed frames from Kent, dining table and two couches. Upon entering you will be greeted by a spacious living room with a built-in electric fireplace and a mini-split heat pump. To the left you will find a modern kitchen with plenty of counter space to enjoy cooking in the bright and warm environment given by the two large windows. The 3 bedrooms are nicely sized each with their own closet and large window that provides plenty of natural light. Also on the main level you will find a 4- piece bathroom. The lower level is currently rented for $1,414 per month and features a good size bedroom (non-egress window) with ensuite bathroom, a huge living room and kitchen in the multipurpose laundry room. Lower level also includes bonus room/office space. Fully fenced backyard that has lots of room for outdoor activities and entertaining. This home offers plenty of space, privacy and versatility for any lifestyle. Other features include a newer metal roof, mini-split and double garage. Call, text or email today to book your very own private showing! (id:1945)
powered by

Property Details
- Cooling: Heat Pump
- Heating: Heat Pump, Hot Water
- Structure Type: House
- Exterior Features: Brick, Vinyl
- Architectural Style: Bungalow
- Property Type: Duplex/Residential
- Main Floor Bedrooms: 3
- Basement Bedrooms: 1
- Bathrooms: 2
- Total Rent Potential: $1,414/month
Interior Features
- Living Area: 1132
- Bedrooms Total: 4
- Above Grade Finished Area: 2152
- Above Grade Finished Area Units: square feet
- Living Room: Main Floor: Size: Spacious, Features: Built-in electric fireplace, Mini-split heat pump, Basement: Size: Spacious, Use: Living room
- Kitchen: Main Floor: Style: Modern, Features: Ample counter space, bright with two large windows, Basement: Located in: Multipurpose laundry room
- Bedrooms: Main Floor: Count: 3, Features: Closets and large windows, Basement: Count: 1, Features: Non-egress window and ensuite bathroom
- Bathroom: Main Floor: Style: 4-piece, Basement: Count: 1, Style: Ensuite
- Bonus Room: Use: Office or extra space
- Furniture Included: 3 beds, 3 mattresses, Dining table with chairs, Bed with mattress in basement, Coffee table, Large sofa in basement
Exterior & Lot Features
- Water Source: Municipal water
- Lot Size Units: square meters
- Lot Size Dimensions: 465
- Backyard: Feature: Fully fenced, Use: Outdoor activities and entertaining
- Garage: Type: Detached
- Roof: Type: Metal
Location & Community
- Directions: The address is 219 cole avenue. From Mountain Rd take Purdy and then take Crandall St. 219 Cole Ave to your left.
- Entrance: Side entrance
Property Management & Association
- Current Tenants: Count: 2, Type: Nice tenants, Rental Income: $1,414/month
Business & Leasing Information
- Rental Opportunities: Options: Live on main floor and rent out basement, Rent out both floors
Utilities & Systems
- Sewer: Municipal sewage system
- Heating Cooling: Mini-split heat pump
Tax & Legal Information
- Parcel Number: 00764340
- Tax Annual Amount: 3412.95
Additional Features
- Abundant Space: true
- Privacy: true
- Flexibility: true
- Suitable For Various Lifestyles: true

This listing content provided by REALTOR.ca has
been licensed by REALTOR®
members of The Canadian Real Estate Association
members of The Canadian Real Estate Association

















