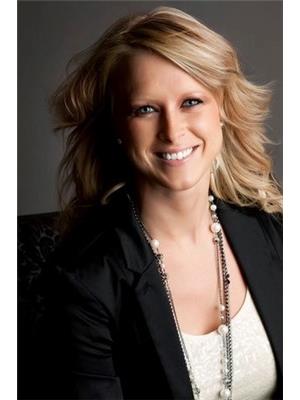3812 89 St Nw Nw, Edmonton
- Bedrooms: 4
- Bathrooms: 3
- Living area: 121 square meters
- Type: Residential
- Added: 22 hours ago
- Updated: 22 hours ago
- Last Checked: 14 hours ago
Wonderful opportunity!! Beautiful 3 + 1 open beam bungalow in Richfield. This home is set on a large gorgeous park like yard with beautiful trees including apple, shrubs and a huge maintenance free deck great for entertaining and watching beautiful sunsets from your west facing backyard. Yard also features an over sized (23.5 x 23.3) double detached garage, no neighbors behind and an easement beside the house for even more space! Inside you'll find a wonderful layout with large room sizes and tons of natural light, formal dining room, 3 bathrooms including 2 piece ensuite, f/fin basement with rec room, wet bar and a pool table. Home also features newer shingles, roll shutters and is close to schools including Millwoods Christian School, a wonderful walking path, shopping and every amenity. Home is original inside but with a little updating will be absolutely stunning!! Don't miss out! (id:1945)
powered by

Property Details
- Heating: Forced air
- Stories: 1
- Year Built: 1973
- Structure Type: House
- Architectural Style: Bungalow
Interior Features
- Basement: Finished, Full
- Appliances: Washer, Refrigerator, Dishwasher, Stove, Freezer, Storage Shed, Window Coverings
- Living Area: 121
- Bedrooms Total: 4
- Fireplaces Total: 1
- Bathrooms Partial: 1
- Fireplace Features: Wood, Unknown
Exterior & Lot Features
- Lot Features: See remarks, Flat site, No back lane, Level
- Parking Features: Detached Garage
Location & Community
- Common Interest: Freehold
Tax & Legal Information
- Parcel Number: ZZ999999999
Room Dimensions

This listing content provided by REALTOR.ca has
been licensed by REALTOR®
members of The Canadian Real Estate Association
members of The Canadian Real Estate Association















