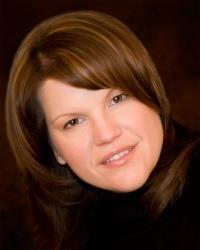757 Chromite Private, Ottawa
- Bedrooms: 3
- Bathrooms: 2
- Type: Residential
- Added: 5 days ago
- Updated: 3 days ago
- Last Checked: 4 hours ago
This LIKE NEW - UPPER LEVEL CORNER UNIT has a lot to offer! This bright and sunny end unit boasts desirable south/west exposure, ensuring you'll enjoy abundant sunshine throughout the day, while additional side windows flood the space with even more natural light than most other models. This home offers the highly sought-after 3-bedroom layout. The upgraded kitchen, featuring quartz countertops and stainless steel appliances, overlooks the main living area. Beautiful upgraded laminate flooring extends throughout the home. Enjoy your two private balconies – one off the main living area and another from the primary bedroom – where you can relax and enjoy the sunsets. Located in the quiet, family-oriented community of Barrhaven, this prime location offers easy access to parks/playgrounds, walking paths, and is steps away from top-rated schools, public transit, shopping, and the Minto Rec Complex. This exceptional home won't last long—call today to book your showing! (id:1945)
powered by

Property Details
- Cooling: Central air conditioning
- Heating: Forced air, Natural gas
- Stories: 2
- Year Built: 2023
- Structure Type: House
- Exterior Features: Brick, Siding
- Foundation Details: Poured Concrete
Interior Features
- Basement: None, Not Applicable
- Flooring: Laminate, Ceramic, Wall-to-wall carpet, Mixed Flooring
- Appliances: Refrigerator, Dishwasher, Stove, Dryer, Hood Fan
- Bedrooms Total: 3
- Bathrooms Partial: 1
Exterior & Lot Features
- Lot Features: Balcony
- Water Source: Municipal water
- Parking Total: 1
- Parking Features: Surfaced, Visitor Parking
- Building Features: Laundry - In Suite
Location & Community
- Common Interest: Condo/Strata
- Community Features: Family Oriented, School Bus, Pets Allowed
Property Management & Association
- Association Fee: 274.48
- Association Name: Gold Key Management - 613-725-1111
- Association Fee Includes: Landscaping, Waste Removal, Other, See Remarks, Reserve Fund Contributions
Utilities & Systems
- Sewer: Municipal sewage system
Tax & Legal Information
- Tax Year: 2024
- Parcel Number: 161040074
- Tax Annual Amount: 3080
- Zoning Description: Residential
Room Dimensions
This listing content provided by REALTOR.ca has
been licensed by REALTOR®
members of The Canadian Real Estate Association
members of The Canadian Real Estate Association
















