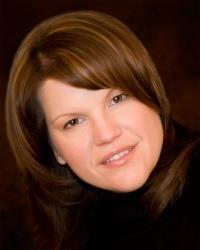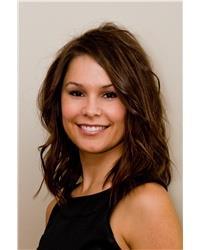1181 Stanton Road, Ottawa
- Bedrooms: 3
- Bathrooms: 2
- Type: Residential
- Added: 2 days ago
- Updated: 22 hours ago
- Last Checked: 14 hours ago
This exceptional, lovingly maintained 3 bed, 2 full bath split level home is located in a lovely neighbourhood. With lots of space for the whole family you will feel the pride of ownership from the moment you walk in. Main level boasts lovely hardwood floors, a spacious living room with fireplace, a bright open kitchen with lots of counter & storage space & eating area plus a dining room. The upper level is where we find the 3 spacious bedrooms & an updated full bathroom. On the way to the lower level there is another full completely updated bathroom & space that would be perfect for a home office or hobby arera. Finally, the lower level has a huge, open rec/family room, a large laundry room & a storage/utility area. Deep one vehicle garage for your additional storage needs & a great sized backyard. New Generac system will run the whole house just in case the power goes out. Fantastic location with quick & easy access to the 417 and lots of shopping, restaurants & amenities nearby. (id:1945)
powered by

Property Details
- Cooling: Central air conditioning
- Heating: Forced air, Natural gas
- Year Built: 1961
- Structure Type: House
- Exterior Features: Brick, Siding
- Foundation Details: Poured Concrete
Interior Features
- Basement: Finished, Full
- Flooring: Tile, Hardwood, Wall-to-wall carpet
- Appliances: Washer, Refrigerator, Dishwasher, Stove, Dryer, Hood Fan
- Bedrooms Total: 3
- Fireplaces Total: 1
Exterior & Lot Features
- Water Source: Municipal water
- Parking Total: 2
- Parking Features: Attached Garage
- Lot Size Dimensions: 57.94 ft X 89.89 ft
Location & Community
- Common Interest: Freehold
Utilities & Systems
- Sewer: Municipal sewage system
Tax & Legal Information
- Tax Year: 2024
- Parcel Number: 039480082
- Tax Annual Amount: 4581
- Zoning Description: Residential
Additional Features
- Security Features: Smoke Detectors
Room Dimensions
This listing content provided by REALTOR.ca has
been licensed by REALTOR®
members of The Canadian Real Estate Association
members of The Canadian Real Estate Association

















