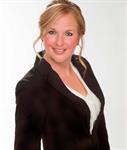310 Central Park Drive Unit 6 A, Ottawa
- Bedrooms: 1
- Bathrooms: 1
- Type: Apartment
- Added: 65 days ago
- Updated: 57 days ago
- Last Checked: 7 hours ago
Vacant and Easy to show! Video taken before tenant left. Centrally Located! This lovely and spacious 1 bdrm, 1 bath plus den unit offers open concept living, high end Laminate flooring throughout living, dining rm, bdrm, and den. Kitchen with ample counter space, cabinetries, and breakfast bar, and it opens to spacious living and dining area. Versatile den might be your home office, gym, or guest room. Private balcony off the living area. Condo amenities include a fitness ctr and party room. In unit laundry makes your life easy. One storage locker included. Close to Algonquin College, Carleton U, Civic hospital. Steps to Celebration park, shops, restaurants, transits, bike paths etc. Abundant visitors parking on site and parking often available for rent. Freshly painted 2024, Laundry pair 2023, S/S kitchen appliances 2021. (id:1945)
powered by

Show
More Details and Features
Property DetailsKey information about 310 Central Park Drive Unit 6 A
- Cooling: Central air conditioning
- Heating: Forced air, Natural gas
- Stories: 1
- Year Built: 2003
- Structure Type: Apartment
- Exterior Features: Brick
- Foundation Details: Poured Concrete
Interior FeaturesDiscover the interior design and amenities
- Basement: None, Not Applicable
- Flooring: Laminate, Ceramic
- Appliances: Washer, Refrigerator, Dishwasher, Stove, Dryer, Hood Fan
- Bedrooms Total: 1
Exterior & Lot FeaturesLearn about the exterior and lot specifics of 310 Central Park Drive Unit 6 A
- Lot Features: Elevator, Balcony
- Water Source: Municipal water
- Parking Features: Visitor Parking
- Building Features: Storage - Locker, Exercise Centre, Laundry - In Suite
Location & CommunityUnderstand the neighborhood and community
- Common Interest: Condo/Strata
- Community Features: Family Oriented, Pets Allowed With Restrictions
Property Management & AssociationFind out management and association details
- Association Fee: 420.56
- Association Name: Apollo Property management - 613-225-7969
- Association Fee Includes: Property Management, Caretaker, Heat, Water, Other, See Remarks
Utilities & SystemsReview utilities and system installations
- Sewer: Municipal sewage system
Tax & Legal InformationGet tax and legal details applicable to 310 Central Park Drive Unit 6 A
- Tax Year: 2024
- Parcel Number: 156600083
- Tax Annual Amount: 2434
- Zoning Description: Residential Condo
Room Dimensions

This listing content provided by REALTOR.ca
has
been licensed by REALTOR®
members of The Canadian Real Estate Association
members of The Canadian Real Estate Association
Nearby Listings Stat
Active listings
34
Min Price
$274,999
Max Price
$1,495,000
Avg Price
$467,682
Days on Market
55 days
Sold listings
16
Min Sold Price
$269,999
Max Sold Price
$799,900
Avg Sold Price
$438,437
Days until Sold
41 days


































