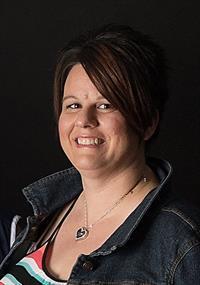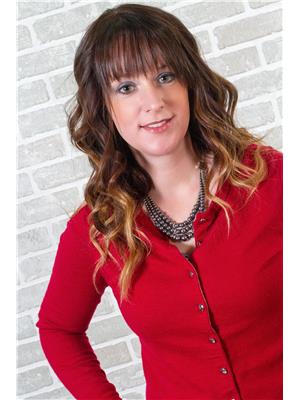11921 105 A Street, Grande Prairie
- Bedrooms: 5
- Bathrooms: 3
- Living area: 1176 square feet
- Type: Residential
- Added: 10 days ago
- Updated: 8 days ago
- Last Checked: 4 hours ago
Welcome to this well-maintained bi-level home in the desirable Royal Oaks community, offering a perfect blend of comfort and modern upgrades. Ideally located close to walking trails, Muskoseepi Park, and the hospital, this home is both convenient and family-friendly. With five bedrooms and three bathrooms, this fully developed property is designed to accommodate families of all sizes.The spacious family room, featuring a natural gas fireplace, provides a warm and inviting space for gatherings. The kitchen, recently upgraded in 2023, is a chef's delight with its elegant granite countertops, new sinks, and taps. The corner pantry, moveable island, and stylish pot hanger add both functionality and flair. The main floor, completely free of carpet, is not only easy to maintain but also offers a modern and sleek aesthetic.Outside, you’ll find a mature backyard oasis perfect for outdoor entertaining. The gazebo creates a welcoming atmosphere, while the berry, cherry, and apple trees bring a touch of nature's beauty to your space. Cement curbing around the flower beds adds a polished and well-maintained look to the landscape. The triple-wide concrete driveway and attached 20’ x 22’ garage provide ample parking and storage space.Recent upgrades, including new shingles in 2021, ensure lasting durability and peace of mind. Don't miss the chance to own this exceptional property in Royal Oaks, where modern living meets comfort, convenience, and charm.Welcome to this well-maintained bi-level home in the desirable Royal Oaks community, offering a perfect blend of comfort and modern upgrades. Ideally located close to walking trails, Muskoseepi Park, and the hospital, this home is both convenient and family-friendly. With five bedrooms and three bathrooms, this fully developed property is designed to accommodate families of all sizes.The spacious family room, featuring a natural gas fireplace, provides a warm and inviting space for gatherings. The kitchen, recently upgraded in 2023, is a chef's delight with its elegant granite countertops, new sinks, and taps. The corner pantry, moveable island, and stylish pot hanger add both functionality and flair. The main floor, completely free of carpet, is not only easy to maintain but also offers a modern and sleek aesthetic.Outside, you’ll find a mature backyard oasis perfect for outdoor entertaining. The gazebo creates a welcoming atmosphere, while the berry, cherry, and apple trees bring a touch of nature's beauty to your space. Cement curbing around the flower beds adds a polished and well-maintained look to the landscape. The triple-wide concrete driveway and attached 20’ x 22’ garage provide ample parking and storage space.Recent upgrades, including new shingles in 2021, ensure lasting durability and peace of mind. Don't miss the chance to own this exceptional property in Royal Oaks, where modern living meets comfort, convenience, and charm. (id:1945)
powered by

Property Details
- Cooling: None
- Heating: Forced air, Natural gas, Other
- Year Built: 1999
- Structure Type: House
- Exterior Features: Brick, Vinyl siding
- Foundation Details: Poured Concrete
- Architectural Style: Bi-level
Interior Features
- Basement: Finished, Full
- Flooring: Laminate, Carpeted, Linoleum
- Appliances: Washer, Refrigerator, Dishwasher, Stove, Dryer, Freezer, Window Coverings, Garage door opener
- Living Area: 1176
- Bedrooms Total: 5
- Fireplaces Total: 1
- Above Grade Finished Area: 1176
- Above Grade Finished Area Units: square feet
Exterior & Lot Features
- Lot Features: See remarks, PVC window, No Animal Home, No Smoking Home
- Lot Size Units: square meters
- Parking Total: 5
- Parking Features: Attached Garage, Other
- Lot Size Dimensions: 537.00
Location & Community
- Common Interest: Freehold
- Subdivision Name: Royal Oaks
Tax & Legal Information
- Tax Lot: 21
- Tax Year: 2024
- Tax Block: 4
- Parcel Number: 0027617182
- Tax Annual Amount: 4325.39
- Zoning Description: RS
Room Dimensions
This listing content provided by REALTOR.ca has
been licensed by REALTOR®
members of The Canadian Real Estate Association
members of The Canadian Real Estate Association














