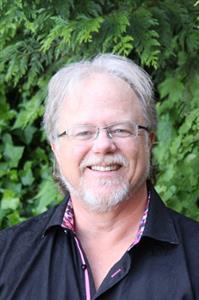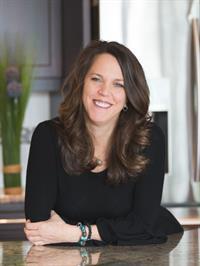6 3205 Gibbins Rd, Duncan
- Bedrooms: 3
- Bathrooms: 3
- Living area: 1570 square feet
- Type: Residential
- Added: 87 days ago
- Updated: 31 days ago
- Last Checked: 7 hours ago
Main floor living with the bonus of the second level floor space!Well maintained 10 year new home offers the perfect blend of modern design and cozy comfort. 3 spacious bedrooms and 3 full baths. Main floor boasts 9’ ceilings, open floor plan and 2 of the 3 bedrooms. Patio doors and large windows throughout allow lots of natural light. Blinds and drapery included. Primary suite includes large walk in closet and an ensuite with fresh paint and new tile. Second bedroom has full bath in immediate proximity. Backyard has a concrete patio and low maintenance gravel. Backs onto green space. Upper level has 3rd bedroom and bath. Skylight in office area and a huge bonus room with storage. Double attached garage with room for parking for 2 on the driveway. 200 amp service and large hot water tank. Updated: new flooring and baseboard on main floor. New backsplash tile in kitchen and ensuite. Brand new dishwasher. Brand new washer and dryer. Freshly painted. Quiet neighbourhood Welcome home (id:1945)
powered by

Property Details
- Cooling: None
- Heating: Baseboard heaters
- Year Built: 2013
- Structure Type: House
Interior Features
- Living Area: 1570
- Bedrooms Total: 3
- Above Grade Finished Area: 1570
- Above Grade Finished Area Units: square feet
Exterior & Lot Features
- Lot Features: Level lot, Other
- Lot Size Units: square feet
- Parking Total: 4
- Lot Size Dimensions: 3565
Location & Community
- Common Interest: Condo/Strata
- Community Features: Family Oriented, Pets Allowed With Restrictions
Property Management & Association
- Association Fee: 113
Business & Leasing Information
- Lease Amount Frequency: Monthly
Tax & Legal Information
- Zoning: Residential
- Parcel Number: 029-075-891
- Tax Annual Amount: 3065.83
- Zoning Description: R3-S
Room Dimensions
This listing content provided by REALTOR.ca has
been licensed by REALTOR®
members of The Canadian Real Estate Association
members of The Canadian Real Estate Association


















