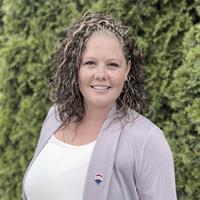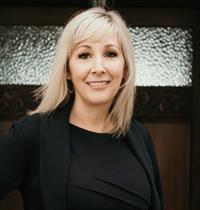211 1201 Fort St, Victoria
- Bedrooms: 2
- Bathrooms: 2
- Living area: 1014 square feet
- Type: Apartment
- Added: 21 days ago
- Updated: 16 days ago
- Last Checked: 3 hours ago
Welcome to Bellewood Park, where luxury meets convenience in this bright, pristine two-bedroom corner home nestled in the heart of Rockland—one of Canada’s most prestigious neighbourhoods. Crafted by the award-winning Abstract Developments, this newly built concrete and steel building is designed for quality and elegance. The gourmet chef’s kitchen inspires with Fisher & Paykel appliances, a Wolf gas stove, custom cabinetry, and sleek quartz countertops with waterfall edges. The spa-like bathrooms feature heated tile floors, tiled walls, and accent lighting for everyday luxury. Engineered oak floors throughout, soaring ceilings, custom built ins, and a European wall bed in the second bedroom, offering flexible options for a guest suite or office. Comfort is prioritized year-round with A/C, forced air, and a gas heater on the private patio—ideal for cozy evenings outdoors. A rare opportunity to own a full two-bedroom corner home at Bellewood Park for under $1M, don't miss out! (id:1945)
powered by

Property DetailsKey information about 211 1201 Fort St
- Cooling: Fully air conditioned, Air Conditioned
- Heating: Forced air, Electric, Other
- Year Built: 2022
- Structure Type: Apartment
- Type: Corner home
- Bedrooms: 2
- Neighborhood: Rockland
- Building Structure: Concrete and steel
- Status: Newly built
- Price: Under $1M
Interior FeaturesDiscover the interior design and amenities
- Living Area: 1014
- Bedrooms Total: 2
- Fireplaces Total: 1
- Above Grade Finished Area: 902
- Above Grade Finished Area Units: square feet
- Flooring: Engineered oak floors
- Ceiling Height: Soaring ceilings
- Kitchen: Type: Gourmet, Appliances: Fisher & Paykel, Wolf gas stove, Cabinetry: Custom cabinetry, Countertops: Sleek quartz with waterfall edges
- Bathrooms: Style: Spa-like, Features: Heated tile floors, Tiled walls, Accent lighting
- Living Spaces: Custom Built-Ins: true, European Wall Bed: In second bedroom
Exterior & Lot FeaturesLearn about the exterior and lot specifics of 211 1201 Fort St
- Lot Size Units: square feet
- Parking Total: 1
- Lot Size Dimensions: 1114
- Private Patio: Features: Gas heater, Use: Ideal for cozy evenings outdoors
Location & CommunityUnderstand the neighborhood and community
- Common Interest: Condo/Strata
- Subdivision Name: Bellewood Park
- Community Features: Family Oriented, Pets Allowed
- Neighborhood: Rockland
- Reputation: One of Canada's most prestigious neighborhoods
Business & Leasing InformationCheck business and leasing options available at 211 1201 Fort St
- Lease Amount Frequency: Monthly
Property Management & AssociationFind out management and association details
- Association Fee: 609.13
- Association Name: Firm Property Management
- Developer: Abstract Developments
- Awards: Award-winning
Utilities & SystemsReview utilities and system installations
- Climate Control: A/C, Forced air
Tax & Legal InformationGet tax and legal details applicable to 211 1201 Fort St
- Zoning: Multi-Family
- Parcel Number: 031-455-565
- Tax Annual Amount: 4490.97
Additional FeaturesExplore extra features and benefits
- Flexibility Of Space: Options for guest suite or office
Room Dimensions

This listing content provided by REALTOR.ca
has
been licensed by REALTOR®
members of The Canadian Real Estate Association
members of The Canadian Real Estate Association
Nearby Listings Stat
Active listings
127
Min Price
$75,000
Max Price
$3,500,000
Avg Price
$914,209
Days on Market
59 days
Sold listings
61
Min Sold Price
$449,900
Max Sold Price
$2,399,000
Avg Sold Price
$861,125
Days until Sold
56 days



























































