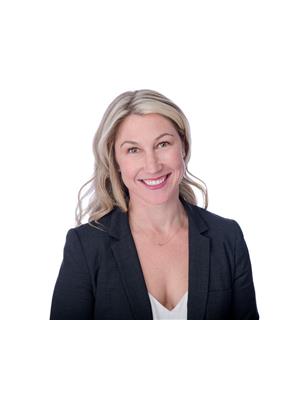50 Farrow Crescent, Ajax
- Bedrooms: 5
- Bathrooms: 3
- Type: Residential
- Added: 2 days ago
- Updated: 1 days ago
- Last Checked: 11 hours ago
Stunning South Ajax Home Near the Lake Perfect for Families!Discover this beautifully maintained 4+1 bedroom home with a double-car garage, located just a short stroll from the serene shores of Lake Ontario in sought-after South Ajax. Proudly owned and meticulously cared for by the same owner since its construction, this home is a true gem.Main Features:Spacious Main Floor: Gleaming hardwood floors and brand-new broadloom create an inviting and stylish space.Dramatic Entrance: A grand Scarlet OHara staircase is bathed in natural light from the overhead skylight, setting the tone for this elegant home.Outdoor Living: Step out onto the expansive backyard deck, perfect for entertaining or enjoying quiet evenings.Primary Retreat: The oversized primary bedroom includes a unique breezeway area, offering endless possibilities as a private office, sitting room, or nursery.Convenience: Main floor laundry adds to the home's practicality and ease of living.Versatile Basement: The partially finished basement features a 5th bedroom, a cozy wet bar, and additional living space.This charming property is a rare find in a prime location, blending comfort, space, and proximity to natural beauty. Don't miss the opportunity to make this dream home your reality! (id:1945)
powered by

Property DetailsKey information about 50 Farrow Crescent
Interior FeaturesDiscover the interior design and amenities
Exterior & Lot FeaturesLearn about the exterior and lot specifics of 50 Farrow Crescent
Location & CommunityUnderstand the neighborhood and community
Business & Leasing InformationCheck business and leasing options available at 50 Farrow Crescent
Property Management & AssociationFind out management and association details
Utilities & SystemsReview utilities and system installations
Tax & Legal InformationGet tax and legal details applicable to 50 Farrow Crescent
Additional FeaturesExplore extra features and benefits
Room Dimensions

This listing content provided by REALTOR.ca
has
been licensed by REALTOR®
members of The Canadian Real Estate Association
members of The Canadian Real Estate Association
Nearby Listings Stat
Active listings
9
Min Price
$649,999
Max Price
$1,100,000
Avg Price
$870,744
Days on Market
20 days
Sold listings
11
Min Sold Price
$645,800
Max Sold Price
$999,000
Avg Sold Price
$844,572
Days until Sold
47 days
Nearby Places
Additional Information about 50 Farrow Crescent















