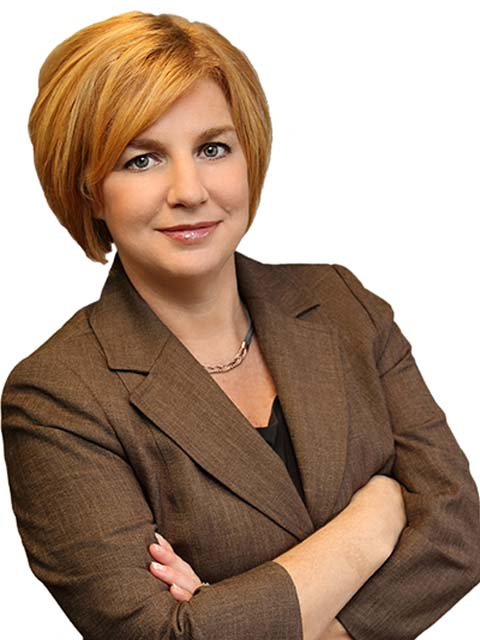122 Laing Drive, Whitby
- Bedrooms: 4
- Bathrooms: 3
- Type: Residential
- Added: 2 days ago
- Updated: 22 hours ago
- Last Checked: 2 hours ago
Discover this beautiful semi-detached home in the heart of Whitby Meadows! Ideally located just minutes from Highways 412, 407, and 401, as well as community centers, fitness facilities, and Costco. This home offers 4 bedrooms, 2.5 bathrooms, and 2,100 sq. ft. of living space (as per MPAC), plus a large unfinished basement with a separate entrance. Enjoy numerous upgraded finishes, including a 9' smooth ceiling on the main floor, modern oak hardwood flooring and staircase with metal pickets, a quartz countertop, and stainless steel appliances. Spacious bedrooms and a grand master suite feature a 4-piece ensuite and a walk-in closet.
powered by

Property DetailsKey information about 122 Laing Drive
Interior FeaturesDiscover the interior design and amenities
Exterior & Lot FeaturesLearn about the exterior and lot specifics of 122 Laing Drive
Location & CommunityUnderstand the neighborhood and community
Utilities & SystemsReview utilities and system installations
Tax & Legal InformationGet tax and legal details applicable to 122 Laing Drive
Room Dimensions

This listing content provided by REALTOR.ca
has
been licensed by REALTOR®
members of The Canadian Real Estate Association
members of The Canadian Real Estate Association
Nearby Listings Stat
Active listings
24
Min Price
$749,000
Max Price
$1,598,000
Avg Price
$1,052,348
Days on Market
90 days
Sold listings
17
Min Sold Price
$769,900
Max Sold Price
$1,399,900
Avg Sold Price
$1,007,680
Days until Sold
38 days
Nearby Places
Additional Information about 122 Laing Drive













