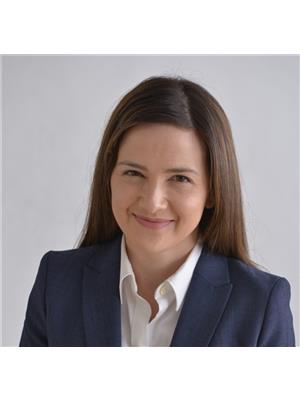10140 Finlayson Drive, Richmond
- Bedrooms: 6
- Bathrooms: 6
- Living area: 3303 square feet
- Type: Residential
- Added: 244 days ago
- Updated: 80 days ago
- Last Checked: 13 hours ago
Brand new luxury home located in very desirable area of Bridgeport. This home offers 6 Bed 6 Bath with two bedroom legal suite with a great functional floor planl The main living level offers open layout with 4 Bedrooms & 3 Full Washrooms. Modern Kitchen Includes Fisher & Paykel luxury appliances, Chef's kitchen with sleek granite counter tops, extended backsplash, waterfall island, modern cabinetry, Lge living area w/F/P, rear and front walkout deck, Control 4 smart home, enhanced user-interface for lighting/audio/entertainment, top-tier security system. This home conveniently sits right across from a Park & RJ Tait Elementary School. Long driveway provides ample parking. Open backyard is perfect for recreation and large gatherings. Only minutes drive to Costco,shops,restaurants. Must see. (id:1945)
powered by

Property DetailsKey information about 10140 Finlayson Drive
- Cooling: Air Conditioned
- Heating: Radiant heat, Natural gas
- Year Built: 2024
- Structure Type: House
- Architectural Style: 2 Level
Interior FeaturesDiscover the interior design and amenities
- Basement: Finished, Unknown, Unknown
- Appliances: All, Central Vacuum, Dishwasher, Oven - Built-In
- Living Area: 3303
- Bedrooms Total: 6
- Fireplaces Total: 1
Exterior & Lot FeaturesLearn about the exterior and lot specifics of 10140 Finlayson Drive
- View: View
- Lot Size Units: square feet
- Parking Features: Garage, Carport
- Lot Size Dimensions: 6459
Location & CommunityUnderstand the neighborhood and community
- 0: Address: 10140 Finlayson Drive
- 1: Quiet family-oriented neighborhood
- 2: Across from a park
- 3: Near Tait Elementary School
- 4: Minutes drive to shops, restaurants, and Bridgeport Canada line station
- 5: Quick access to Vancouver
- Common Interest: Freehold
Property Management & AssociationFind out management and association details
- 0: 2 level brand new luxury home
- 1: Detached garage
- 2: Cozy 6 bedrooms
- 3: Large family room off kitchen with a fireplace
- 4: Long driveway for ample parking
- 5: Huge backyard perfect for recreation and family gatherings
Tax & Legal InformationGet tax and legal details applicable to 10140 Finlayson Drive
- Tax Year: 2024
- Parcel Number: 031-419-852

This listing content provided by REALTOR.ca
has
been licensed by REALTOR®
members of The Canadian Real Estate Association
members of The Canadian Real Estate Association
Nearby Listings Stat
Active listings
4
Min Price
$1,399,999
Max Price
$2,688,000
Avg Price
$2,144,000
Days on Market
99 days
Sold listings
2
Min Sold Price
$2,388,000
Max Sold Price
$2,399,000
Avg Sold Price
$2,393,500
Days until Sold
105 days
Nearby Places
Additional Information about 10140 Finlayson Drive
















































